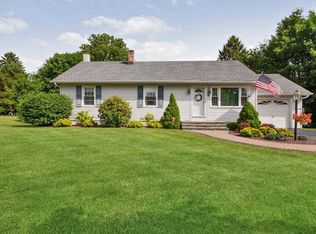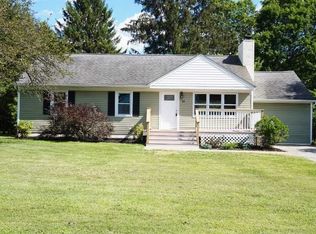You will not be disappointed in this well maintained 4 Bedroom, 2 Bathroom Ranch style home that features: a spacious living room with a Bay window, hardwood floors & a cozy wood burning fire place to enjoy through the winter months, The living room is open to the Kitchen that has custom built cabinets, 2 spacious pantry's & one walk in pantry/closet, New stainless steel appliances, New granite counters & ceramic tile back splash with color changing, under counter lighting for a beautiful ambiance. A large dining room features sliding glass doors to 16X18 rear deck overlooking flat garden property with a 12X12 garden/storage shed, Attached Garage with entrance to a 12X12 screened in porch, a wonderful area to enjoy spring, summer & fall. Lower level of home Features: a Den/Office, a laundry room with slop sink and laundry shoot, a separate Utility/Storage room, a large Family/Media room and 4th Bedroom with New wall to wall Carpeting, for Mr or Mrs Fix it in the family there is a 10X12 attached walk out work shop/storage room, Septic cleaned in 2017, Town water, lots of storage space, Most windows replaced & have a transferable warranty, great Mother/Daughter potential, home is in Lagrange township & Wappingers school district, for the out side enthusiast, this great home is close by the Hudson Valley Rail Trail that leads to the the Hudson Valleys main attraction! (The Walk way over the Hudson) Come see for your self.
This property is off market, which means it's not currently listed for sale or rent on Zillow. This may be different from what's available on other websites or public sources.

