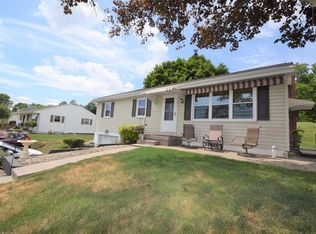Sold for $333,000
$333,000
125 Lyonstown Rd, Bellefonte, PA 16823
3beds
1,964sqft
Single Family Residence
Built in 1968
0.42 Acres Lot
$353,900 Zestimate®
$170/sqft
$1,864 Estimated rent
Home value
$353,900
$336,000 - $372,000
$1,864/mo
Zestimate® history
Loading...
Owner options
Explore your selling options
What's special
This lovingly cared for, and nicely updated home on almost half an acre is ready for its new owner(s)! Offering 3 bedrooms and 1.5 bathrooms, this ranch has original features including hardwood flooring throughout the main level, as well as an abundance of updates. You’ll find a well-equipped eat in kitchen with sleek white cabinetry, tile backsplash, granite counter tops, stainless steel Whirlpool appliances and a farmhouse sink. The main living room features crown molding, a custom built-in entertainment center and an abundance of natural light. The lower level provides a wonderful additional living space with a spacious office/flex room, and a large family room with a custom-built bar with concrete slab top and outdoor access to the patio! Storage is not a hassle! The oversized two car garage provides plenty of space for storage and a shop, as well as ADDITONAL space above with separate access for all your storage needs!
Zillow last checked: 8 hours ago
Listing updated: June 16, 2023 at 08:58am
Listed by:
Eric Hurvitz 814-235-9107,
RE/MAX Centre Realty,
Listing Team: The Eric Hurvitz Team
Bought with:
Ryan S Lowe, AB066402
RE/MAX Centre Realty
Source: Bright MLS,MLS#: PACE2505654
Facts & features
Interior
Bedrooms & bathrooms
- Bedrooms: 3
- Bathrooms: 2
- Full bathrooms: 1
- 1/2 bathrooms: 1
- Main level bathrooms: 2
- Main level bedrooms: 3
Basement
- Area: 900
Heating
- Heat Pump, Wood Stove, Electric, Wood
Cooling
- Central Air, Electric
Appliances
- Included: Microwave, Oven, Dishwasher, Refrigerator, Stainless Steel Appliance(s), Cooktop, Electric Water Heater
- Laundry: Common Area, In Basement
Features
- Bar, Built-in Features, Ceiling Fan(s), Combination Kitchen/Dining, Family Room Off Kitchen, Eat-in Kitchen, Recessed Lighting, Upgraded Countertops
- Flooring: Carpet, Hardwood, Tile/Brick, Wood
- Basement: Full,Partially Finished
- Has fireplace: No
- Fireplace features: Pellet Stove
Interior area
- Total structure area: 1,964
- Total interior livable area: 1,964 sqft
- Finished area above ground: 1,064
- Finished area below ground: 900
Property
Parking
- Total spaces: 2
- Parking features: Storage, Garage Faces Front, Inside Entrance, Driveway, Attached
- Attached garage spaces: 2
- Has uncovered spaces: Yes
Accessibility
- Accessibility features: None
Features
- Levels: One and One Half
- Stories: 1
- Patio & porch: Patio, Porch
- Pool features: None
Lot
- Size: 0.42 Acres
- Features: Rear Yard, Rural
Details
- Additional structures: Above Grade, Below Grade
- Parcel number: 13002B,022,0000
- Zoning: R1
- Zoning description: Suburban Residential District
- Special conditions: Standard
Construction
Type & style
- Home type: SingleFamily
- Architectural style: Raised Ranch/Rambler
- Property subtype: Single Family Residence
Materials
- Aluminum Siding, Stone
- Foundation: Active Radon Mitigation, Block
- Roof: Shingle
Condition
- Very Good
- New construction: No
- Year built: 1968
Utilities & green energy
- Electric: 200+ Amp Service
- Sewer: Public Sewer
- Water: Private, Well
Community & neighborhood
Location
- Region: Bellefonte
- Subdivision: None Available
- Municipality: SPRING TWP
Other
Other facts
- Listing agreement: Exclusive Right To Sell
- Ownership: Fee Simple
Price history
| Date | Event | Price |
|---|---|---|
| 6/16/2023 | Sold | $333,000+11%$170/sqft |
Source: | ||
| 4/17/2023 | Pending sale | $299,900$153/sqft |
Source: | ||
| 4/13/2023 | Listed for sale | $299,900+39.8%$153/sqft |
Source: | ||
| 7/24/2016 | Sold | $214,500-0.2%$109/sqft |
Source: Public Record Report a problem | ||
| 4/22/2016 | Listed for sale | $214,900+46.7%$109/sqft |
Source: RE/MAX CENTRE REALTY #47521 Report a problem | ||
Public tax history
| Year | Property taxes | Tax assessment |
|---|---|---|
| 2024 | $2,789 +2.8% | $41,820 |
| 2023 | $2,712 +3.3% | $41,820 |
| 2022 | $2,626 +0.4% | $41,820 |
Find assessor info on the county website
Neighborhood: 16823
Nearby schools
GreatSchools rating
- 7/10Bellefonte El SchoolGrades: K-5Distance: 2.2 mi
- 6/10Bellefonte Area Middle SchoolGrades: 6-8Distance: 1.4 mi
- 6/10Bellefonte Area High SchoolGrades: 9-12Distance: 1.6 mi
Schools provided by the listing agent
- District: Bellefonte Area
Source: Bright MLS. This data may not be complete. We recommend contacting the local school district to confirm school assignments for this home.

Get pre-qualified for a loan
At Zillow Home Loans, we can pre-qualify you in as little as 5 minutes with no impact to your credit score.An equal housing lender. NMLS #10287.
