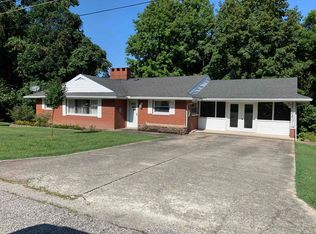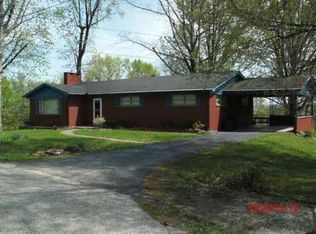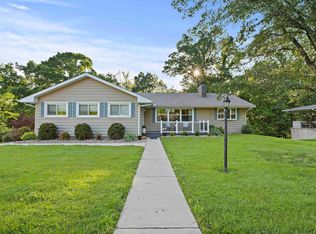Sold for $205,000 on 01/15/25
$205,000
125 Lycan Rd, Ashland, KY 41101
3beds
2,507sqft
Single Family Residence
Built in 1965
0.91 Acres Lot
$208,800 Zestimate®
$82/sqft
$1,832 Estimated rent
Home value
$208,800
Estimated sales range
Not available
$1,832/mo
Zestimate® history
Loading...
Owner options
Explore your selling options
What's special
Adorable brick ranch that checks all the boxes! Welcome to 125 Lycan Rd, a spacious move-in-ready home on a quiet Bellefonte cul de sac! Offering over 2,500 sq ft of total living space on nearly an acre lot, this home offers plenty of room to spread out. On the first floor, in addition to spacious kitchen, living and dining rooms, you'll find 3 bedrooms and a full bath, as well as a large screened in sun porch. Below, the finished walkout basement features a second kitchen, family room, full bathroom, laundry AND tons of storage space! Recent updates include vinyl plank flooring throughout the first floor, freshly painted kitchen cabinets and brand new stainless steel appliances! Book your viewing today!
Zillow last checked: 8 hours ago
Listing updated: August 28, 2025 at 11:23pm
Listed by:
Blake Liles 859-396-9252,
The Agency
Bought with:
Null Non-Member
Non-Member Office
Source: Imagine MLS,MLS#: 24020647
Facts & features
Interior
Bedrooms & bathrooms
- Bedrooms: 3
- Bathrooms: 2
- Full bathrooms: 2
Primary bedroom
- Level: First
Bedroom 1
- Level: First
Bedroom 2
- Level: First
Bathroom 1
- Description: Full Bath
- Level: First
Bathroom 2
- Description: Full Bath
- Level: Lower
Dining room
- Level: First
Dining room
- Level: First
Family room
- Level: Lower
Family room
- Level: Lower
Kitchen
- Level: Lower
Living room
- Level: First
Living room
- Level: First
Utility room
- Level: Lower
Heating
- Natural Gas
Cooling
- Electric
Appliances
- Included: Dishwasher, Refrigerator, Range
- Laundry: Electric Dryer Hookup, Washer Hookup
Features
- Master Downstairs
- Flooring: Vinyl
- Windows: Blinds, Screens
- Basement: Finished,Full,Walk-Out Access
- Has fireplace: Yes
- Fireplace features: Living Room
Interior area
- Total structure area: 2,507
- Total interior livable area: 2,507 sqft
- Finished area above ground: 1,456
- Finished area below ground: 1,051
Property
Parking
- Parking features: Attached Carport
- Has carport: Yes
Features
- Levels: One
- Patio & porch: Patio, Porch
- Fencing: None
- Has view: Yes
- View description: Rural, Neighborhood
Lot
- Size: 0.91 Acres
- Features: Secluded, Wooded
Construction
Type & style
- Home type: SingleFamily
- Architectural style: Ranch
- Property subtype: Single Family Residence
Materials
- Brick Veneer
- Foundation: Block
- Roof: Shingle
Condition
- New construction: No
- Year built: 1965
Utilities & green energy
- Sewer: Public Sewer
- Water: Public
Community & neighborhood
Community
- Community features: Tennis Court(s), Pool
Location
- Region: Ashland
- Subdivision: Rural
Price history
| Date | Event | Price |
|---|---|---|
| 1/15/2025 | Sold | $205,000-2.3%$82/sqft |
Source: | ||
| 11/26/2024 | Contingent | $209,900$84/sqft |
Source: | ||
| 11/13/2024 | Price change | $209,900-2.3%$84/sqft |
Source: | ||
| 10/28/2024 | Price change | $214,900-2.3%$86/sqft |
Source: | ||
| 10/14/2024 | Price change | $219,900-2.3%$88/sqft |
Source: | ||
Public tax history
Tax history is unavailable.
Neighborhood: 41101
Nearby schools
GreatSchools rating
- NARussell Primary SchoolGrades: PK-2Distance: 1.6 mi
- 6/10Russell Middle SchoolGrades: 6-8Distance: 1.4 mi
- 9/10Russell High SchoolGrades: 9-12Distance: 1.5 mi
Schools provided by the listing agent
- Elementary: Russell
- Middle: Russell Middle
- High: Russell
Source: Imagine MLS. This data may not be complete. We recommend contacting the local school district to confirm school assignments for this home.

Get pre-qualified for a loan
At Zillow Home Loans, we can pre-qualify you in as little as 5 minutes with no impact to your credit score.An equal housing lender. NMLS #10287.


