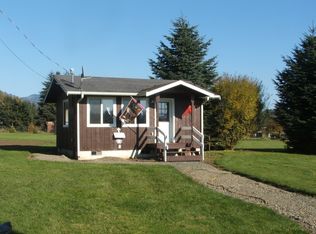10 ACRES! Spacious home with all new flooring and paint! Spectacular master, amazing tub with a view! This home is ready for everyone to have their own space. Huge bedrooms! Bring the cows! The closets are large, the view of the valley is exactly where you will want to have your morning coffee! The shop is large, insulated, concrete floor and has power and a lean too. Fencing should be complete by months end and the carpet is installed in a week. It is like new! Oil heat.
This property is off market, which means it's not currently listed for sale or rent on Zillow. This may be different from what's available on other websites or public sources.
