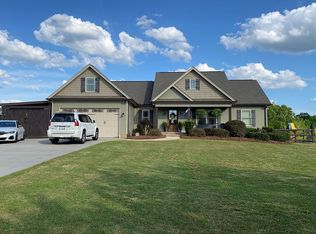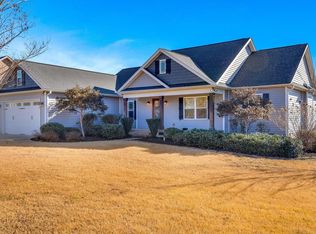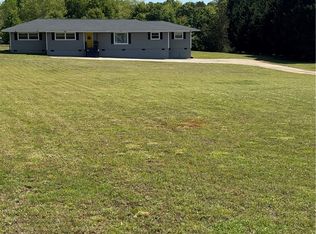100% USDA Financing Available! No HOA and on over Half Acre! Fall in love with this incredible home as soon as you step onto the rocking chair front porch. Step through the beautiful glass paned front door and feel instantly welcome in the great room with elevated ceilings and gorgeous hardwood floors. The open floor plan is perfect for get togethers with friends and family. Head into the kitchen to see the gorgeous custom Raised Panel Cabinets, Granite countertops, and Stainless steel appliances. Step out the back door and onto the Covered Rear Porch and look out into your large back yard. The backyard is partially fenced for your pets or kids, and the property extends well beyond the fence all the way to the tree line! You will love grilling out and enjoying beautiful summer nights and weekends with all your friends and family with the relaxing Firepit. Head back inside to check out the 2 bedrooms and bathroom with a tub/shower combo, featuring the same beautiful cabinets and granite countertops as the kitchen. Feel your stress disappear upon entering the beautiful master bedroom with trey ceiling and crown molding. En suite features same cabinets and granite countertops as kitchen, double sink vanity, beautiful tile flooring, garden tub and separate shower. This home will not last long, make your offer today!
This property is off market, which means it's not currently listed for sale or rent on Zillow. This may be different from what's available on other websites or public sources.


