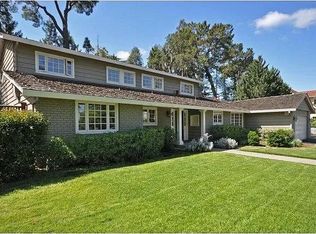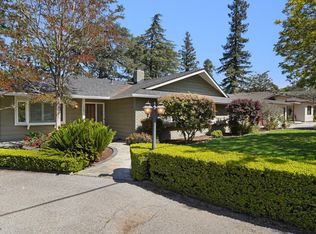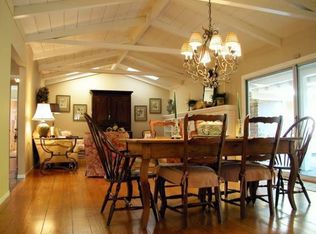Sold for $8,501,000 on 08/18/25
$8,501,000
125 Los Altos Ave, Los Altos, CA 94022
4beds
3,961sqft
Single Family Residence, Residential
Built in 1926
1.08 Acres Lot
$-- Zestimate®
$2,146/sqft
$8,276 Estimated rent
Home value
Not available
Estimated sales range
Not available
$8,276/mo
Zestimate® history
Loading...
Owner options
Explore your selling options
What's special
Beautiful estate with over an acre of beautiful trees and meadow, and open space. Wonderful pool. Excellent close proximity to downtown and top Los Altos Schools.
Zillow last checked: 8 hours ago
Listing updated: September 09, 2025 at 09:38am
Listed by:
Kathy Bridgman 01189798 650-868-7677,
Compass 650-941-1111
Bought with:
DeLeon Team, 70010006
Deleon Realty
Source: MLSListings Inc,MLS#: ML82017827
Facts & features
Interior
Bedrooms & bathrooms
- Bedrooms: 4
- Bathrooms: 4
- Full bathrooms: 3
- 1/2 bathrooms: 1
Bedroom
- Features: PrimarySuiteRetreat
Bathroom
- Features: DoubleSinks, Granite, Marble, PrimaryStallShowers, UpdatedBaths, FullonGroundFloor
Dining room
- Features: BreakfastRoom, FormalDiningRoom
Family room
- Features: KitchenFamilyRoomCombo
Heating
- Central Forced Air Gas
Cooling
- None
Appliances
- Included: Dishwasher, Disposal, Refrigerator, Washer/Dryer
- Laundry: Tub/Sink, Inside, In Utility Room
Features
- High Ceilings
- Flooring: Hardwood
- Basement: Unfinished
- Number of fireplaces: 2
- Fireplace features: Wood Burning
Interior area
- Total structure area: 3,961
- Total interior livable area: 3,961 sqft
Property
Parking
- Total spaces: 2
- Parking features: Attached
- Attached garage spaces: 2
Accessibility
- Accessibility features: Accessible Doors
Features
- Stories: 2
- Patio & porch: Balcony/Patio
- Exterior features: Back Yard, Barbecue, Fenced, Courtyard
- Pool features: Gunite, Heated, In Ground
Lot
- Size: 1.08 Acres
- Features: Level
Details
- Parcel number: 16731020
- Zoning: R1
- Special conditions: Standard
Construction
Type & style
- Home type: SingleFamily
- Architectural style: Custom
- Property subtype: Single Family Residence, Residential
Materials
- Foundation: Concrete Perimeter
- Roof: Tile
Condition
- New construction: No
- Year built: 1926
Utilities & green energy
- Gas: PublicUtilities
- Sewer: Public Sewer
- Water: Public
- Utilities for property: Public Utilities, Water Public
Community & neighborhood
Location
- Region: Los Altos
Other
Other facts
- Listing agreement: ExclusiveRightToSell
Price history
| Date | Event | Price |
|---|---|---|
| 8/18/2025 | Sold | $8,501,000$2,146/sqft |
Source: | ||
Public tax history
| Year | Property taxes | Tax assessment |
|---|---|---|
| 2025 | $6,456 +9.8% | $298,215 +2% |
| 2024 | $5,882 +1.5% | $292,369 +2% |
| 2023 | $5,793 -6.4% | $286,637 +2% |
Find assessor info on the county website
Neighborhood: 94022
Nearby schools
GreatSchools rating
- 8/10Gardner Bullis Elementary SchoolGrades: K-6Distance: 0.6 mi
- 8/10Ardis G. Egan Junior High SchoolGrades: 7-8Distance: 0.9 mi
- 10/10Los Altos High SchoolGrades: 9-12Distance: 0.6 mi
Schools provided by the listing agent
- District: LosAltosElementary
Source: MLSListings Inc. This data may not be complete. We recommend contacting the local school district to confirm school assignments for this home.


