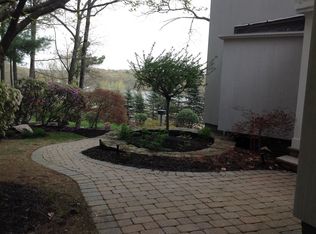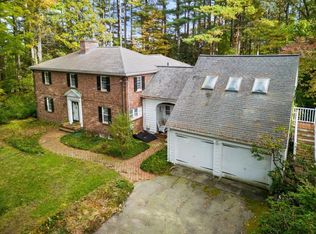Meticulously renovated Mid-century modern contemporary with open concept and flexible floor plan, Tasteful rosewood built-ins and mahogany and unique wood works in details and granite floor and marble floors and skylights thru out, Living room with impressive stainless steel wood burning stove with touch of view of Stony Brook Basin and sort of city view like, gourmet kitchen with granite counter and lighted maple cabinets and stainless steel appliances, dining room with built-ins,3 uniform picture windows,3 bedrooms and full bath with skylight and marble floor on first floor, lofted master bedroom with water view and full bath, finished lower level offers large family room and home office and half bathroom and huge closet with marble floors thru out . Gateway and stone walls lead to very private and professionally landscaped lovely yard and surroundings. Pleasant and comfortable house you must see. Weston offers top ranked public schools. Only min. to Mass pike.
This property is off market, which means it's not currently listed for sale or rent on Zillow. This may be different from what's available on other websites or public sources.

