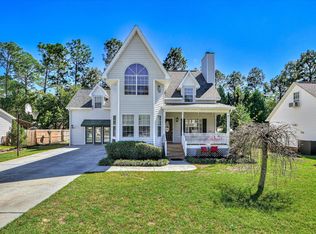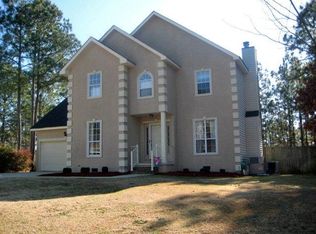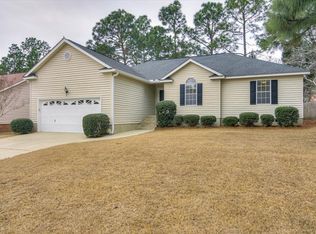Sold for $280,000
$280,000
125 Longridge Loop, Aiken, SC 29803
3beds
1,735sqft
Single Family Residence
Built in 1993
9,583.2 Square Feet Lot
$288,000 Zestimate®
$161/sqft
$2,013 Estimated rent
Home value
$288,000
$262,000 - $320,000
$2,013/mo
Zestimate® history
Loading...
Owner options
Explore your selling options
What's special
**Your Oasis Awaits: 3-Bedroom Home with Pool & Flex Room** Welcome to your personal retreat! This delightful 3-bedroom, 2.5-bathroom home is a haven for relaxation and entertainment, featuring a flex room and a sparkling inground swimming pool—ideal for those sunny days and cozy gatherings! As you enter, you'll be greeted by hardwood floors that flow through the inviting living room, where a gas fireplace and ceiling fan create a warm and welcoming ambiance! The dining room, adorned with elegant chair rail and crown molding, sets the stage for memorable meals and special occasions! Plus, a convenient half bath ensures your guests feel right at home! The kitchen is equipped with granite countertops, a pantry, and modern appliances including a built-in microwave and dishwasher! The breakfast bar and room offer a casual spot for morning coffee or snacks! Retreat to the spacious owner's suite, a true sanctuary with its tray ceiling, ceiling fan, and roomy walk-in closet! The ensuite bathroom features a double sink vanity, a separate shower, and a soaking tub! Two generously sized spare bedrooms share a well-appointed bathroom, making this home perfect for loved ones or guests! Need extra space? The flex room is versatile enough to be a home office, playroom, or whatever suits your lifestyle! The laundry room comes complete with a washer and dryer, adding to the convenience! Step outside to your large backyard oasis, where a deck awaits for summer barbecues and lazy afternoons by the pool! With an attached 2-car garage, this home truly has it all! Although home is wonderful, seller is wanting to sell as-is. Don't miss out on this enchanting property—your perfect blend of comfort, elegance, and outdoor fun awaits!
Zillow last checked: 8 hours ago
Listing updated: February 24, 2025 at 09:20am
Listed by:
Shannon D Rollings 803-278-1818,
Shannon Rollings Real Estate
Bought with:
Amy M Burnette, 29235
Haven Real Estate
Source: Aiken MLS,MLS#: 214748
Facts & features
Interior
Bedrooms & bathrooms
- Bedrooms: 3
- Bathrooms: 3
- Full bathrooms: 2
- 1/2 bathrooms: 1
Primary bedroom
- Level: Upper
- Area: 143
- Dimensions: 13 x 11
Bedroom 2
- Level: Upper
- Area: 110
- Dimensions: 11 x 10
Bedroom 3
- Level: Upper
- Area: 120
- Dimensions: 12 x 10
Dining room
- Level: Main
- Area: 100
- Dimensions: 10 x 10
Kitchen
- Level: Main
- Area: 204
- Dimensions: 17 x 12
Living room
- Level: Main
- Area: 252
- Dimensions: 21 x 12
Other
- Description: Breakfast Room
- Level: Upper
- Area: 70
- Dimensions: 10 x 7
Other
- Description: Loft
- Level: Upper
- Area: 192
- Dimensions: 16 x 12
Heating
- Electric, Forced Air
Cooling
- Central Air, Electric
Appliances
- Included: Microwave, Range, Washer, Refrigerator, Cooktop, Dishwasher, Disposal, Dryer, Electric Water Heater
Features
- Solid Surface Counters, Walk-In Closet(s), Ceiling Fan(s), Pantry
- Flooring: Brick, Ceramic Tile, Hardwood
- Basement: Crawl Space
- Number of fireplaces: 1
- Fireplace features: Gas, Living Room
Interior area
- Total structure area: 1,735
- Total interior livable area: 1,735 sqft
- Finished area above ground: 1,735
- Finished area below ground: 0
Property
Parking
- Total spaces: 2
- Parking features: Attached, Garage Door Opener
- Attached garage spaces: 2
Features
- Levels: Two
- Patio & porch: Deck, Porch
- Exterior features: See Remarks
- Has private pool: Yes
- Pool features: In Ground
Lot
- Size: 9,583 sqft
- Dimensions: 0.22 Acres
- Features: See Remarks
Details
- Additional structures: See Remarks
- Parcel number: 1062022026
- Special conditions: Standard
- Horse amenities: None
Construction
Type & style
- Home type: SingleFamily
- Architectural style: Ranch
- Property subtype: Single Family Residence
Materials
- Vinyl Siding
- Foundation: See Remarks
- Roof: Composition,Shingle
Condition
- New construction: No
- Year built: 1993
Utilities & green energy
- Sewer: Public Sewer
- Water: Public
- Utilities for property: Cable Available
Community & neighborhood
Community
- Community features: Pool
Location
- Region: Aiken
- Subdivision: Sandstone
HOA & financial
HOA
- Has HOA: Yes
- HOA fee: $235 annually
Other
Other facts
- Listing terms: Contract
- Road surface type: Paved
Price history
| Date | Event | Price |
|---|---|---|
| 2/21/2025 | Sold | $280,000-1.7%$161/sqft |
Source: | ||
| 1/13/2025 | Pending sale | $284,900$164/sqft |
Source: | ||
| 1/2/2025 | Price change | $284,900-1.7%$164/sqft |
Source: | ||
| 11/26/2024 | Listed for sale | $289,900+5.4%$167/sqft |
Source: | ||
| 4/28/2022 | Sold | $275,000$159/sqft |
Source: Public Record Report a problem | ||
Public tax history
| Year | Property taxes | Tax assessment |
|---|---|---|
| 2025 | $957 -71.5% | $9,560 -33.3% |
| 2024 | $3,360 -0.1% | $14,340 |
| 2023 | $3,363 +454% | $14,340 +130.5% |
Find assessor info on the county website
Neighborhood: 29803
Nearby schools
GreatSchools rating
- 8/10Chukker Creek Elementary SchoolGrades: PK-5Distance: 1.8 mi
- 5/10M. B. Kennedy Middle SchoolGrades: 6-8Distance: 1.3 mi
- 6/10South Aiken High SchoolGrades: 9-12Distance: 1.2 mi
Schools provided by the listing agent
- Elementary: Chukker Creek
- Middle: Aiken
- High: South Aiken
Source: Aiken MLS. This data may not be complete. We recommend contacting the local school district to confirm school assignments for this home.
Get pre-qualified for a loan
At Zillow Home Loans, we can pre-qualify you in as little as 5 minutes with no impact to your credit score.An equal housing lender. NMLS #10287.
Sell with ease on Zillow
Get a Zillow Showcase℠ listing at no additional cost and you could sell for —faster.
$288,000
2% more+$5,760
With Zillow Showcase(estimated)$293,760


