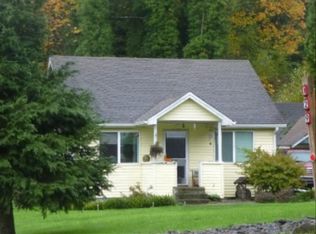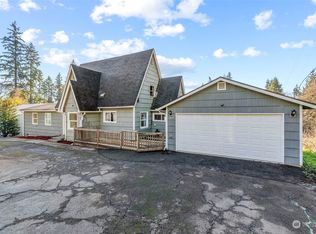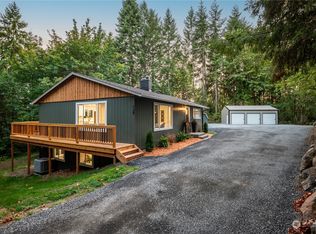Your affordable country oasis awaits! Four bedroom, two bathroom home with bonus room being used as a fifth bedroom. Spacious and open living room unfolds to formal dining area and functional kitchen with eating bar. Vaulted master suite with soaking tub. All located on one private, treed, close-in acre. Excellent opportunity for privacy and room to roam at a great value. OPEN HOUSE - Sunday 10/27/19 from 12:00-2:00pm!
This property is off market, which means it's not currently listed for sale or rent on Zillow. This may be different from what's available on other websites or public sources.


