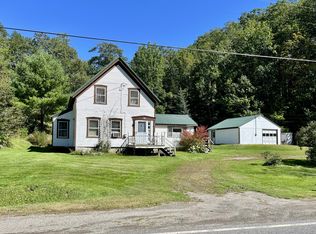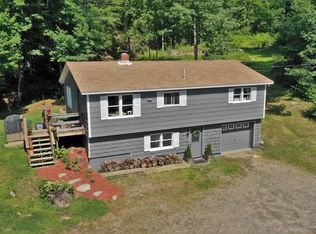Closed
$287,000
125 Loggin Road, Frankfort, ME 04438
3beds
1,366sqft
Mobile Home
Built in 2009
12.8 Acres Lot
$319,600 Zestimate®
$210/sqft
$1,608 Estimated rent
Home value
$319,600
$300,000 - $339,000
$1,608/mo
Zestimate® history
Loading...
Owner options
Explore your selling options
What's special
So much good about this home farm! The home itself was updated not long ago (see former listing fmi) and they did a great job with the whole farmhouse feel. Many cool light fixtures, new flooring, barn board interest wall in living room, and more too. The home heats very easily and is efficient too. Great garage for the person who likes to tinker on cars! Its heated, extra tall, and has a pulley inside at the tall bay. Then there is the barn- great place for the hobby horse family. Three stalls, with run in and pasture shelter, electric fence which conveys, and great little tack room. Barn also has an attached chicken coop- being used for storage right now and the back side has been used for a dog pen but could be for more chickens. Or turkeys. Or rabbits? Lots of perennials, a magnolia tree and a few fruit trees too! Its all coming with 12.8 acres of woods with evidence of wildlife and views of Waldo Mt across the way. It is a truly delightful place.
Zillow last checked: 8 hours ago
Listing updated: January 16, 2025 at 07:06pm
Listed by:
Maine Country and Coast Real Estate
Bought with:
NextHome Experience
Source: Maine Listings,MLS#: 1576781
Facts & features
Interior
Bedrooms & bathrooms
- Bedrooms: 3
- Bathrooms: 2
- Full bathrooms: 2
Bedroom 1
- Features: Full Bath, Soaking Tub, Walk-In Closet(s)
- Level: First
- Area: 182 Square Feet
- Dimensions: 14 x 13
Bedroom 2
- Features: Closet
- Level: First
- Area: 99 Square Feet
- Dimensions: 11 x 9
Bedroom 3
- Features: Walk-In Closet(s)
- Level: First
- Area: 117 Square Feet
- Dimensions: 13 x 9
Kitchen
- Features: Eat-in Kitchen, Kitchen Island, Pantry
- Level: First
- Area: 234 Square Feet
- Dimensions: 18 x 13
Living room
- Level: First
- Area: 234 Square Feet
- Dimensions: 18 x 13
Heating
- Forced Air
Cooling
- None
Appliances
- Included: Dishwasher, Microwave, Electric Range, Refrigerator
Features
- Bathtub, One-Floor Living, Walk-In Closet(s), Primary Bedroom w/Bath
- Flooring: Carpet, Laminate
- Has fireplace: No
Interior area
- Total structure area: 1,366
- Total interior livable area: 1,366 sqft
- Finished area above ground: 1,366
- Finished area below ground: 0
Property
Parking
- Total spaces: 2
- Parking features: Gravel, 1 - 4 Spaces, Heated Garage
- Garage spaces: 2
Features
- Patio & porch: Deck
- Has view: Yes
- View description: Trees/Woods
Lot
- Size: 12.80 Acres
- Features: Rural, Farm, Pasture, Rolling Slope, Wooded
Details
- Additional structures: Barn(s)
- Parcel number: FRATM006L031
- Zoning: res
Construction
Type & style
- Home type: MobileManufactured
- Architectural style: Other
- Property subtype: Mobile Home
Materials
- Mobile, Vinyl Siding
- Foundation: Slab
- Roof: Shingle
Condition
- Year built: 2009
Utilities & green energy
- Electric: Circuit Breakers
- Sewer: Private Sewer, Septic Design Available
- Water: Private, Well
Community & neighborhood
Location
- Region: Frankfort
Other
Other facts
- Body type: Double Wide
- Road surface type: Paved
Price history
| Date | Event | Price |
|---|---|---|
| 12/29/2023 | Sold | $287,000+2.5%$210/sqft |
Source: | ||
| 11/14/2023 | Pending sale | $280,000$205/sqft |
Source: | ||
| 11/6/2023 | Listed for sale | $280,000+10.7%$205/sqft |
Source: | ||
| 5/11/2022 | Sold | $253,000+1.2%$185/sqft |
Source: | ||
| 4/3/2022 | Contingent | $249,900$183/sqft |
Source: | ||
Public tax history
| Year | Property taxes | Tax assessment |
|---|---|---|
| 2024 | $2,206 +9.4% | $164,617 |
| 2023 | $2,017 +6.4% | $164,617 +23.8% |
| 2022 | $1,895 +2.9% | $132,993 |
Find assessor info on the county website
Neighborhood: 04438
Nearby schools
GreatSchools rating
- 6/10Samuel L Wagner Middle SchoolGrades: 5-8Distance: 2.1 mi
- 7/10Hampden AcademyGrades: 9-12Distance: 9.3 mi
- 6/10Leroy H Smith SchoolGrades: PK-4Distance: 2.2 mi

