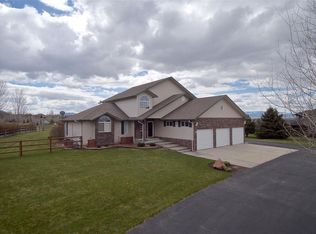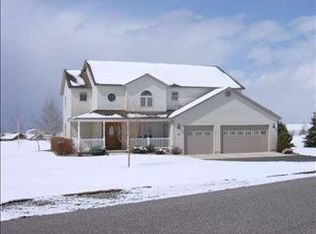Sold on 04/28/23
Price Unknown
125 Little Wolf Rd, Bozeman, MT 59715
4beds
6,836sqft
Single Family Residence
Built in 2006
1.19 Acres Lot
$2,513,700 Zestimate®
$--/sqft
$6,217 Estimated rent
Home value
$2,513,700
$2.26M - $2.82M
$6,217/mo
Zestimate® history
Loading...
Owner options
Explore your selling options
What's special
Luxury value! An elegant Bridger foothills residence with tremendous views and convenient access to Bozeman. Located in the popular Springhill area, this property backs to open space and is stunningly landscaped with water features, boulder gardens, and mature hedges and trees. Other outdoor features include a walk-out deck and patio for taking in sunsets, a secluded hot tub nook, and a large lawn area perfect for entertainment or play. Inside custom fine features include inlaid cherry wood & travertine floor tile, custom cabinetry, radiant in-floor heat, and central A/C. A two story great room and living area with large windows take in all the views and provide expansive wallspace for collections. On the main level a luxurious master suite, fully equipped kitchen, and burled gas fireplace provide exquisite comfort. The lower level features a two story living area, separate entertainment room with wet bar, and offers ample room for a extra bedroom, media room, or gym. Bozeman schools.
Zillow last checked: 8 hours ago
Listing updated: May 01, 2023 at 08:18am
Listed by:
Brad Ehrnman 406-580-2784,
PureWest Real Estate Bozeman
Bought with:
Brian Heck, BRO-123463
PureWest Real Estate Bozeman
Source: Big Sky Country MLS,MLS#: 379930Originating MLS: Big Sky Country MLS
Facts & features
Interior
Bedrooms & bathrooms
- Bedrooms: 4
- Bathrooms: 4
- Full bathrooms: 3
- 1/2 bathrooms: 1
Heating
- Baseboard, Electric, Natural Gas, Radiant Floor
Cooling
- Central Air, Ceiling Fan(s)
Appliances
- Included: Dryer, Dishwasher, Disposal, Microwave, Range, Refrigerator, Washer
Features
- Wet Bar, Fireplace, Vaulted Ceiling(s), Walk-In Closet(s), Window Treatments, Main Level Primary
- Flooring: Hardwood, Partially Carpeted, Tile
- Windows: Window Coverings
- Basement: Bathroom,Bedroom,Daylight,Rec/Family Area,Walk-Out Access
- Has fireplace: Yes
- Fireplace features: Basement, Gas
Interior area
- Total structure area: 6,836
- Total interior livable area: 6,836 sqft
- Finished area above ground: 3,425
Property
Parking
- Total spaces: 3
- Parking features: Attached, Garage, Garage Door Opener
- Attached garage spaces: 3
- Has uncovered spaces: Yes
Features
- Levels: Two
- Stories: 2
- Patio & porch: Balcony, Covered, Deck, Patio
- Exterior features: Blacktop Driveway, Sprinkler/Irrigation, Landscaping
- Fencing: Invisible,Partial
- Has view: Yes
- View description: Farmland, Mountain(s), Southern Exposure, Valley, Trees/Woods
- Waterfront features: None
Lot
- Size: 1.19 Acres
- Features: Lawn, Landscaped, Sprinklers In Ground
Details
- Parcel number: RFG40905
- Zoning description: NONE - None/Unknown
- Special conditions: Standard
Construction
Type & style
- Home type: SingleFamily
- Architectural style: Custom
- Property subtype: Single Family Residence
Materials
- Stucco
- Roof: Asphalt
Condition
- New construction: No
- Year built: 2006
Utilities & green energy
- Sewer: Septic Tank
- Water: Community/Coop
- Utilities for property: Natural Gas Available, Septic Available, Water Available
Community & neighborhood
Location
- Region: Bozeman
- Subdivision: Spirit Hills
HOA & financial
HOA
- Has HOA: Yes
- HOA fee: $500 annually
- Amenities included: Trail(s)
- Services included: Maintenance Grounds, Maintenance Structure, Road Maintenance, Snow Removal
Other
Other facts
- Listing terms: Cash,3rd Party Financing
- Ownership: Full
- Road surface type: Paved
Price history
| Date | Event | Price |
|---|---|---|
| 4/28/2023 | Sold | -- |
Source: Big Sky Country MLS #379930 Report a problem | ||
| 3/7/2023 | Pending sale | $2,300,000$336/sqft |
Source: Big Sky Country MLS #379930 Report a problem | ||
| 1/23/2023 | Listed for sale | $2,300,000$336/sqft |
Source: Big Sky Country MLS #379930 Report a problem | ||
| 1/21/2023 | Listing removed | $2,300,000$336/sqft |
Source: Big Sky Country MLS #376228 Report a problem | ||
| 9/8/2022 | Listed for sale | $2,300,000$336/sqft |
Source: Big Sky Country MLS #376228 Report a problem | ||
Public tax history
| Year | Property taxes | Tax assessment |
|---|---|---|
| 2024 | $15,256 +25.6% | $2,500,462 +13.3% |
| 2023 | $12,146 +26.7% | $2,206,422 +54.9% |
| 2022 | $9,586 +1% | $1,424,687 |
Find assessor info on the county website
Neighborhood: 59715
Nearby schools
GreatSchools rating
- 8/10Hawthorne SchoolGrades: PK-5Distance: 5.3 mi
- 7/10Chief Joseph Middle SchoolGrades: 6-8Distance: 3.9 mi
- NAGallatin High SchoolGrades: 9-12Distance: 5 mi

