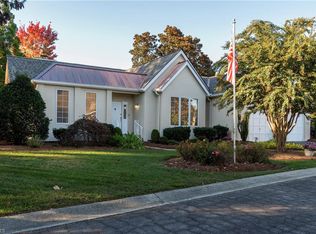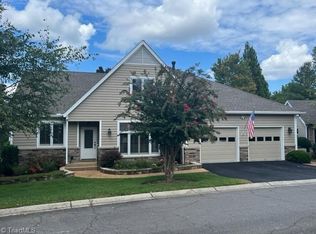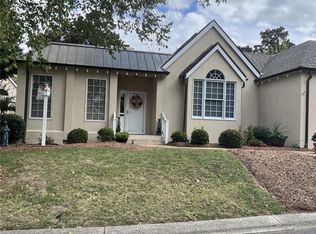Sold for $179,000 on 11/20/23
$179,000
125 Linden Pl, Bermuda Run, NC 27006
2beds
1,833sqft
Stick/Site Built, Residential, Single Family Residence
Built in 1995
-- sqft lot
$291,800 Zestimate®
$--/sqft
$2,022 Estimated rent
Home value
$291,800
$260,000 - $324,000
$2,022/mo
Zestimate® history
Loading...
Owner options
Explore your selling options
What's special
Experience the beauty and luxury that Bermuda Village Retirement Community has to offer you in a 55+ gated community! The Laurels (Phase 3) has a stand-alone unit in a cul-de-sac: Prime Bath with walk-in shower, plantation shutters, two-sided fireplace, crown-molding, new carpet, stainless steel appliances, granite counter tops, built-in shelves and cabinets, big windows for lots of natural light, large deck that gets some shading from the mature trees, well-maintained landscape, lots of storage, and newly installed: French drain, sump-pump, dehumidifier. Take part in all the amenities that we have here - including: indoor fitness and aquatic center - hot tub and pool, select from multiple dining locations, valet parking, and much more. Enjoy the serenity of our Japanese Garden. Let's do a tour - come see the beauty and elegance you deserve! Required monthly service fees range $2694 - $4276.
Zillow last checked: 8 hours ago
Listing updated: April 11, 2024 at 08:53am
Listed by:
Lesa Dowell 336-575-6930,
Bermuda Village Properties
Bought with:
Cathy Richardson, 280742
Berkshire Hathaway HomeServices Carolinas Realty
Source: Triad MLS,MLS#: 1114660 Originating MLS: Winston-Salem
Originating MLS: Winston-Salem
Facts & features
Interior
Bedrooms & bathrooms
- Bedrooms: 2
- Bathrooms: 2
- Full bathrooms: 2
- Main level bathrooms: 2
Primary bedroom
- Level: Main
- Dimensions: 15.58 x 15.17
Bedroom 2
- Level: Main
- Dimensions: 13.42 x 12.42
Dining room
- Level: Main
- Dimensions: 15.58 x 10
Entry
- Level: Main
- Dimensions: 4.92 x 4.25
Other
- Level: Main
- Dimensions: 15.25 x 11.25
Kitchen
- Level: Main
- Dimensions: 15.17 x 11
Living room
- Level: Main
- Dimensions: 15.58 x 15
Office
- Level: Main
- Dimensions: 16.67 x 15.25
Heating
- Heat Pump, Electric
Cooling
- Central Air
Appliances
- Included: Microwave, Electric Water Heater
- Laundry: Dryer Connection, Washer Hookup
Features
- Built-in Features, Ceiling Fan(s), Kitchen Island
- Flooring: Carpet, Wood
- Has basement: No
- Number of fireplaces: 1
- Fireplace features: Double Sided, Gas Log, Dining Room, Living Room
Interior area
- Total structure area: 1,833
- Total interior livable area: 1,833 sqft
- Finished area above ground: 1,833
Property
Parking
- Total spaces: 1
- Parking features: Garage, Attached
- Attached garage spaces: 1
Features
- Levels: One
- Stories: 1
- Pool features: Indoor, Community
Details
- Parcel number: D9090C0011
- Zoning: R12
- Special conditions: Owner Sale
Construction
Type & style
- Home type: SingleFamily
- Property subtype: Stick/Site Built, Residential, Single Family Residence
Materials
- Cement Siding, Stone
- Foundation: Slab
Condition
- Year built: 1995
Utilities & green energy
- Sewer: Public Sewer
- Water: Public
Community & neighborhood
Security
- Security features: Security System
Location
- Region: Bermuda Run
- Subdivision: Bermuda Village Retirement
Other
Other facts
- Listing agreement: Exclusive Right To Sell
- Listing terms: Cash,Conventional
Price history
| Date | Event | Price |
|---|---|---|
| 11/20/2023 | Sold | $179,000 |
Source: | ||
| 10/7/2023 | Pending sale | $179,000 |
Source: | ||
| 7/31/2023 | Price change | $179,000+2.9% |
Source: | ||
| 6/14/2023 | Pending sale | $174,000$95/sqft |
Source: Owner | ||
| 5/29/2023 | Price change | $174,000+5.5%$95/sqft |
Source: Owner | ||
Public tax history
| Year | Property taxes | Tax assessment |
|---|---|---|
| 2025 | $2,592 -0.2% | $210,650 -4.3% |
| 2024 | $2,598 +8.8% | $220,080 +11.5% |
| 2023 | $2,389 +4.1% | $197,380 |
Find assessor info on the county website
Neighborhood: Bermuda Run
Nearby schools
GreatSchools rating
- 9/10Shady Grove ElementaryGrades: PK-5Distance: 3.5 mi
- 10/10William Ellis MiddleGrades: 6-8Distance: 4.8 mi
- 4/10Davie County HighGrades: 9-12Distance: 6.2 mi
Get a cash offer in 3 minutes
Find out how much your home could sell for in as little as 3 minutes with a no-obligation cash offer.
Estimated market value
$291,800
Get a cash offer in 3 minutes
Find out how much your home could sell for in as little as 3 minutes with a no-obligation cash offer.
Estimated market value
$291,800


