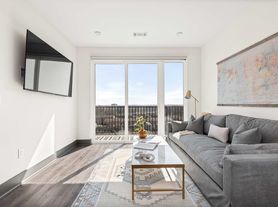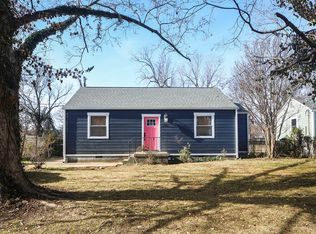Enjoy your vacation in Music City in a home that checks all the boxes.
This brand new home is only a 7 min drive to the Nashville Airport and only a 5 min drive to Broadway/Downtown, where you can enjoy everything Nashville has to offer!
Offering all new luxury furnishings, there is more than enough room for the whole group without the feeling of being overcrowded!
We can't wait to host and welcome you to Music City!
The space is a 4 bedroom 3.5 bath home with over 2,300 sq. ft located in the downtown area!
Downstairs you will find the primary bedroom with an attached bath and king bed.
Upstairs, you will find the additional 3 bedrooms, all with queen size beds and each will have an attached bathroom!
There is also a private attached garage for just one vehicle, plus driveway and street parking.
The home is located in the Napier neighborhood, a multicultural and inner city neighborhood located in the heart of the city. This up-and-coming neighborhood has a mixture of new construction and older homes as several neighborhoods in downtown Nashville experience gentrification.
House for rent
$4,250/mo
125 Lewis St, Nashville, TN 37210
4beds
2,300sqft
Price may not include required fees and charges.
Single family residence
Available now
Cats, small dogs OK
Central air
In unit laundry
Attached garage parking
-- Heating
What's special
Luxury furnishingsKing bed
- 70 days |
- -- |
- -- |
Travel times
Looking to buy when your lease ends?
Get a special Zillow offer on an account designed to grow your down payment. Save faster with up to a 6% match & an industry leading APY.
Offer exclusive to Foyer+; Terms apply. Details on landing page.
Facts & features
Interior
Bedrooms & bathrooms
- Bedrooms: 4
- Bathrooms: 4
- Full bathrooms: 3
- 1/2 bathrooms: 1
Cooling
- Central Air
Appliances
- Included: Dishwasher, Disposal, Dryer, Microwave, Range Oven, Refrigerator, Washer
- Laundry: In Unit, Shared
Features
- Furnished: Yes
Interior area
- Total interior livable area: 2,300 sqft
Property
Parking
- Parking features: Attached
- Has attached garage: Yes
- Details: Contact manager
Features
- Exterior features: , Internet included in rent
Details
- Parcel number: 09316016900
Construction
Type & style
- Home type: SingleFamily
- Property subtype: Single Family Residence
Condition
- Year built: 2022
Utilities & green energy
- Utilities for property: Internet
Community & HOA
Location
- Region: Nashville
Financial & listing details
- Lease term: 1 Year
Price history
| Date | Event | Price |
|---|---|---|
| 9/18/2025 | Price change | $4,250+1.2%$2/sqft |
Source: Zillow Rentals | ||
| 8/5/2025 | Price change | $4,200-13.4%$2/sqft |
Source: Zillow Rentals | ||
| 7/21/2025 | Listing removed | $624,900$272/sqft |
Source: | ||
| 7/12/2025 | Listed for rent | $4,850+16.9%$2/sqft |
Source: Zillow Rentals | ||
| 5/10/2025 | Price change | $624,900-0.8%$272/sqft |
Source: | ||

