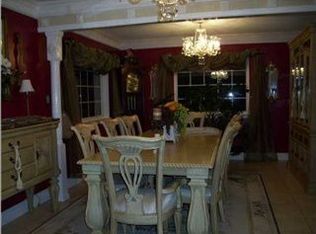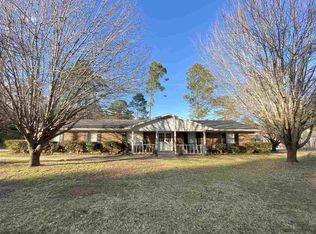Welcome home!!! This lovely home offers so much! It has beautiful palms and a welcoming front porch, for a great first impression. When entering the home it has a very large great room with high ceilings and it flows comfortably to the dining and kitchen area, the open concept floorplan is perfect for entertaining. The home offers a large sunroom off of the kitchen/dining area that looks into the wonderful private back yard and inground pool. The updated Kitchen is very spacious with tons of cabinet and counter space, a very nice island with complementary backsplash. This home has a large master and master suite with a huge walk-in closet, updated countertops and sink and updated tilted shower and jetted tub. The second and third bedrooms are located on the opposite side of the home, offering a split bedroom floorplan. The bedrooms are all very spacious and offer large closet space with built-ins. The guest bathroom is large and has updated granite countertops. The home also offers a double-car carport; single garage; fenced-in back yard; storage shed and inground chlorine pool. The location is wonderful as the home is conveniently located in Lake Forest near the Lawson exit. This great neighborhood has 18 hole championship golf course, walking trails, disc golf course, tennis courts, yacht club, a city park, playground areas, and 3 swimming pools. This house has it all! Lots of beauty, lots of space and great function!
This property is off market, which means it's not currently listed for sale or rent on Zillow. This may be different from what's available on other websites or public sources.

