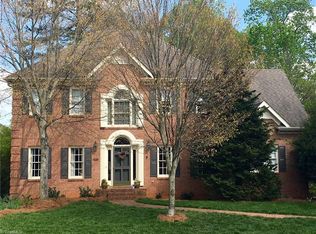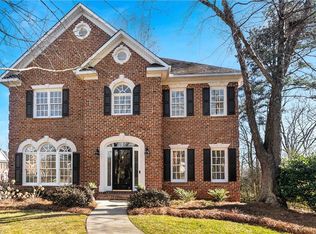Sold for $535,000 on 07/11/24
$535,000
125 Laurel View Ct, Winston Salem, NC 27104
4beds
2,861sqft
Stick/Site Built, Residential, Single Family Residence
Built in 1996
0.27 Acres Lot
$552,200 Zestimate®
$--/sqft
$2,503 Estimated rent
Home value
$552,200
$514,000 - $596,000
$2,503/mo
Zestimate® history
Loading...
Owner options
Explore your selling options
What's special
Beautifully well maintained home in a highly sought after neighborhood. Lined with sidewalks, decorative street lights and set at the end of a quiet cul-de-sac. New Sherwood Pool memberships with swim team, tennis and playground. This home has so much to offer with en-suites on each floor. Desired open floor plan, hardwood floors cover ML, kitchen with breakfast bar and nook all lead to a relaxing deck surrounded by mature trees. Spacious primary suite on ML with large walk-in closet, sep shower, water room, jetted tub. Attractive imperial staircase to UL featuring three generous sized bedrooms, bonus room, ample closet space and two full baths. Bedroom two has it all with a very spacious full bath and huge walk-in closet. The LL offers future expansion with 708 unfinished SF and plumbed for a bath. Walk out basement leads to an inviting patio, decorative stone wall, beautiful gardens and landscaped tiered yard with lower patio. NEW Quality Roof, A/C approx 5 yrs old. A Must See!
Zillow last checked: 8 hours ago
Listing updated: July 11, 2024 at 12:37pm
Listed by:
Dee Priddy 336-692-4289,
Coldwell Banker Advantage
Bought with:
Victoria L. Boysen, 180456
Berkshire Hathaway HomeServices Carolinas Realty
Source: Triad MLS,MLS#: 1142655 Originating MLS: Winston-Salem
Originating MLS: Winston-Salem
Facts & features
Interior
Bedrooms & bathrooms
- Bedrooms: 4
- Bathrooms: 4
- Full bathrooms: 3
- 1/2 bathrooms: 1
- Main level bathrooms: 2
Primary bedroom
- Level: Main
- Dimensions: 15.58 x 15.83
Bedroom 2
- Level: Second
- Dimensions: 16.67 x 13.17
Bedroom 3
- Level: Second
- Dimensions: 11.5 x 11.08
Bedroom 4
- Level: Second
- Dimensions: 11.67 x 12.42
Bonus room
- Level: Second
- Dimensions: 15.5 x 15.92
Breakfast
- Level: Main
- Dimensions: 11.67 x 10.17
Den
- Level: Main
- Dimensions: 19.33 x 13.17
Dining room
- Level: Main
- Dimensions: 11.67 x 14.83
Entry
- Level: Main
- Dimensions: 8.83 x 6.58
Kitchen
- Level: Main
- Dimensions: 11.67 x 8.58
Living room
- Level: Main
- Dimensions: 10.08 x 11.08
Heating
- Forced Air, Multiple Systems, Natural Gas
Cooling
- Central Air, Multi Units
Appliances
- Included: Microwave, Dishwasher, Disposal, Exhaust Fan, Free-Standing Range, Electric Water Heater
- Laundry: Dryer Connection, Laundry Room, Washer Hookup
Features
- Built-in Features, Ceiling Fan(s), Dead Bolt(s), Separate Shower, Solid Surface Counter
- Flooring: Carpet, Vinyl, Wood
- Basement: Unfinished, Basement
- Attic: Partially Floored,Pull Down Stairs
- Number of fireplaces: 1
- Fireplace features: Gas Log, Den
Interior area
- Total structure area: 3,569
- Total interior livable area: 2,861 sqft
- Finished area above ground: 2,861
Property
Parking
- Total spaces: 2
- Parking features: Garage, Driveway, Garage Door Opener, Attached, Basement
- Attached garage spaces: 2
- Has uncovered spaces: Yes
Features
- Levels: Two
- Stories: 2
- Exterior features: Lighting, Garden
- Pool features: Community
Lot
- Size: 0.27 Acres
- Dimensions: 85.09 x 135.27 x 85.69 x 136.03
- Features: Cul-De-Sac, Subdivided, Subdivision
Details
- Parcel number: 6805260251
- Zoning: RS9
- Special conditions: Owner Sale
Construction
Type & style
- Home type: SingleFamily
- Property subtype: Stick/Site Built, Residential, Single Family Residence
Materials
- Brick, Stucco, Vinyl Siding
Condition
- Year built: 1996
Utilities & green energy
- Sewer: Public Sewer
- Water: Public
Community & neighborhood
Security
- Security features: Carbon Monoxide Detector(s), Smoke Detector(s)
Location
- Region: Winston Salem
- Subdivision: Mountain View
HOA & financial
HOA
- Has HOA: Yes
- HOA fee: $160 annually
Other
Other facts
- Listing agreement: Exclusive Right To Sell
Price history
| Date | Event | Price |
|---|---|---|
| 7/11/2024 | Sold | $535,000 |
Source: | ||
| 5/23/2024 | Pending sale | $535,000 |
Source: | ||
| 5/17/2024 | Listed for sale | $535,000+143.3% |
Source: | ||
| 6/29/1998 | Sold | $219,900 |
Source: | ||
Public tax history
| Year | Property taxes | Tax assessment |
|---|---|---|
| 2025 | -- | $500,500 +40% |
| 2024 | $5,015 +4.8% | $357,500 |
| 2023 | $4,786 +1.9% | $357,500 |
Find assessor info on the county website
Neighborhood: Mountain View
Nearby schools
GreatSchools rating
- 8/10Sherwood Forest ElementaryGrades: PK-5Distance: 2.2 mi
- 6/10Jefferson MiddleGrades: 6-8Distance: 2.1 mi
- 4/10Mount Tabor HighGrades: 9-12Distance: 2.9 mi
Schools provided by the listing agent
- Elementary: Sherwood Forest
- Middle: Jefferson
- High: Mt. Tabor
Source: Triad MLS. This data may not be complete. We recommend contacting the local school district to confirm school assignments for this home.
Get a cash offer in 3 minutes
Find out how much your home could sell for in as little as 3 minutes with a no-obligation cash offer.
Estimated market value
$552,200
Get a cash offer in 3 minutes
Find out how much your home could sell for in as little as 3 minutes with a no-obligation cash offer.
Estimated market value
$552,200

