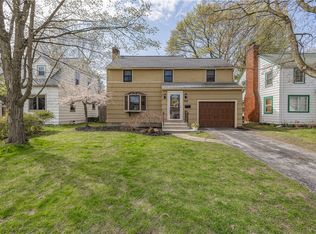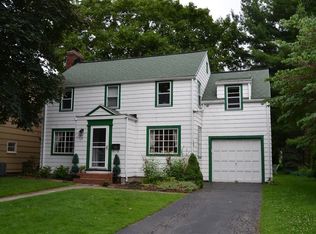Closed
$258,000
125 Laney Rd, Rochester, NY 14620
3beds
1,319sqft
Single Family Residence
Built in 1948
7,248.38 Square Feet Lot
$269,300 Zestimate®
$196/sqft
$2,075 Estimated rent
Home value
$269,300
$253,000 - $285,000
$2,075/mo
Zestimate® history
Loading...
Owner options
Explore your selling options
What's special
Stunningly renovated Cape Cod just moments from Highland Park! This charming home blends classic character with modern updates, featuring a bright, spacious kitchen with stainless steel appliances, a formal dining room, and a warm, inviting living room with custom built-ins and beautiful hardwood floors. Enjoy three comfortable bedrooms, a fully finished media room, and a private deck overlooking a serene, semi-private backyard. With a newer furnace and an unbeatable location near parks, shops, and city amenities, Delay negotiations April 17th 2025 at 6pm
Zillow last checked: 9 hours ago
Listing updated: May 29, 2025 at 08:42am
Listed by:
Nathaniel Ellison 585-337-0785,
Ellison Realty Services
Bought with:
Stephen Cass, 10401231335
RE/MAX Realty Group
Source: NYSAMLSs,MLS#: R1597541 Originating MLS: Rochester
Originating MLS: Rochester
Facts & features
Interior
Bedrooms & bathrooms
- Bedrooms: 3
- Bathrooms: 2
- Full bathrooms: 1
- 1/2 bathrooms: 1
Heating
- Gas, Forced Air
Cooling
- Central Air
Appliances
- Included: Dishwasher, Gas Cooktop, Gas Water Heater, Microwave, Refrigerator
Features
- Separate/Formal Dining Room, Entrance Foyer, Eat-in Kitchen, Separate/Formal Living Room
- Flooring: Carpet, Ceramic Tile, Hardwood, Tile, Varies
- Basement: Partially Finished
- Has fireplace: No
Interior area
- Total structure area: 1,319
- Total interior livable area: 1,319 sqft
Property
Parking
- Total spaces: 1
- Parking features: Attached, Garage
- Attached garage spaces: 1
Features
- Exterior features: Blacktop Driveway
Lot
- Size: 7,248 sqft
- Dimensions: 50 x 145
- Features: Near Public Transit, Rectangular, Rectangular Lot, Residential Lot
Details
- Parcel number: 26140013640000020230000000
- Special conditions: Standard
Construction
Type & style
- Home type: SingleFamily
- Architectural style: Cape Cod
- Property subtype: Single Family Residence
Materials
- Cedar, Wood Siding
- Foundation: Block
Condition
- Resale
- Year built: 1948
Utilities & green energy
- Sewer: Connected
- Water: Connected, Public
- Utilities for property: Sewer Connected, Water Connected
Community & neighborhood
Location
- Region: Rochester
- Subdivision: Amd Map Highland Park Ter
Other
Other facts
- Listing terms: Cash,Conventional,FHA,VA Loan
Price history
| Date | Event | Price |
|---|---|---|
| 5/23/2025 | Sold | $258,000+3.2%$196/sqft |
Source: | ||
| 4/19/2025 | Pending sale | $249,900$189/sqft |
Source: | ||
| 4/14/2025 | Price change | $249,900-7.4%$189/sqft |
Source: | ||
| 4/4/2025 | Listed for sale | $269,900+8.4%$205/sqft |
Source: | ||
| 5/23/2024 | Listing removed | -- |
Source: | ||
Public tax history
| Year | Property taxes | Tax assessment |
|---|---|---|
| 2024 | -- | $240,600 +26.6% |
| 2023 | -- | $190,000 |
| 2022 | -- | $190,000 +19.1% |
Find assessor info on the county website
Neighborhood: Highland
Nearby schools
GreatSchools rating
- 3/10Anna Murray-Douglass AcademyGrades: PK-8Distance: 0.6 mi
- 1/10James Monroe High SchoolGrades: 9-12Distance: 1.4 mi
- 2/10School Without WallsGrades: 9-12Distance: 1.4 mi
Schools provided by the listing agent
- District: Rochester
Source: NYSAMLSs. This data may not be complete. We recommend contacting the local school district to confirm school assignments for this home.

