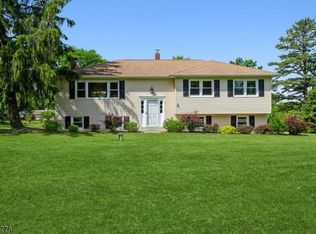Beautifully renovated 3/4 bedroom 3 full bath home in the sought after Fox Hollow section of Branchburg.New kitchen, bathrooms, windows, siding roof, HVAC.Open concept floor plan. Hardwood flooring on the main leve, ceramic on the lower level.Main level features kitchen, living room, dining room, deck, 2 baths, master suite and 2 more bedrooms. Lower level has an office that can be a 4th bedroom, family room, laundry area and walks out to a patio and the large fenced in yard. Conveniently located near highways, RVCC, and shopping. This one is not to be missed.
This property is off market, which means it's not currently listed for sale or rent on Zillow. This may be different from what's available on other websites or public sources.
