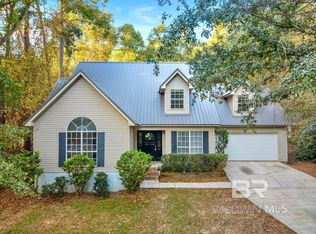Closed
$265,000
125 Lakeview Loop, Daphne, AL 36526
3beds
1,916sqft
Residential
Built in 1995
10,711.4 Square Feet Lot
$291,500 Zestimate®
$138/sqft
$1,996 Estimated rent
Home value
$291,500
$277,000 - $306,000
$1,996/mo
Zestimate® history
Loading...
Owner options
Explore your selling options
What's special
Welcome home! This adorable home at the private subdivision of Lake Forest offers a three bedroom and two bathroom with a bonus room! As you enter, you see that the living room is adorned with a cozy wood fireplace and beautiful tile flooring. Enjoy the morning sun in the breakfast nook and the separate dining room is perfect for family gatherings. Primary bedroom features a bonus room perfect for a private office, and access to the patio. The primary bath includes the convenience of double vanities, separate shower and tub, two walk-in closets, and water closet. Storage will never be an issues with the double garage, perfect for keeping your vehicles secure and providing additional space for all your belongings. Located just minutes from local shopping, dining, and entertainment options, 125 Lakeview Loop is the perfect place to call home.
Zillow last checked: 8 hours ago
Listing updated: February 12, 2024 at 10:10am
Listed by:
Bob Shallow 251-948-8888,
RE/MAX Paradise
Bought with:
Non Member
Keller Williams - Mobile
Source: Baldwin Realtors,MLS#: 351028
Facts & features
Interior
Bedrooms & bathrooms
- Bedrooms: 3
- Bathrooms: 2
- Full bathrooms: 2
- Main level bedrooms: 3
Primary bedroom
- Features: 1st Floor Primary, Office, Multiple Walk in Closets
- Level: Main
- Area: 225
- Dimensions: 15 x 15
Bedroom 2
- Level: Main
- Area: 121
- Dimensions: 11 x 11
Bedroom 3
- Level: Main
- Area: 110
- Dimensions: 11 x 10
Primary bathroom
- Features: Double Vanity, Separate Shower
Kitchen
- Level: Main
- Area: 132
- Dimensions: 11 x 12
Living room
- Level: Main
- Area: 342
- Dimensions: 19 x 18
Heating
- Electric
Appliances
- Included: Dishwasher, Convection Oven, Electric Range, Cooktop
Features
- Ceiling Fan(s)
- Flooring: Carpet, Tile
- Has basement: No
- Number of fireplaces: 1
Interior area
- Total structure area: 1,916
- Total interior livable area: 1,916 sqft
Property
Parking
- Total spaces: 2
- Parking features: Garage, Garage Door Opener
- Has garage: Yes
- Covered spaces: 2
Features
- Levels: One
- Stories: 1
- Patio & porch: Patio
- Pool features: Community
- Fencing: Fenced
- Has view: Yes
- View description: None
- Waterfront features: No Waterfront
Lot
- Size: 10,711 sqft
- Dimensions: 85.7 x 125
- Features: Less than 1 acre
Details
- Parcel number: 3209320002061.000
Construction
Type & style
- Home type: SingleFamily
- Architectural style: Traditional
- Property subtype: Residential
Materials
- Brick
- Foundation: Slab
- Roof: Composition
Condition
- Resale
- New construction: No
- Year built: 1995
Utilities & green energy
- Utilities for property: Daphne Utilities, Riviera Utilities
Community & neighborhood
Community
- Community features: Pool, Tennis Court(s), Golf, Playground
Location
- Region: Daphne
- Subdivision: Lake Forest
HOA & financial
HOA
- Has HOA: Yes
- HOA fee: $60 monthly
- Services included: Association Management, Maintenance Grounds
Other
Other facts
- Price range: $265K - $265K
- Ownership: Whole/Full
Price history
| Date | Event | Price |
|---|---|---|
| 2/9/2024 | Sold | $265,000-0.7%$138/sqft |
Source: | ||
| 1/30/2024 | Listed for sale | $267,000$139/sqft |
Source: | ||
| 1/2/2024 | Pending sale | $267,000$139/sqft |
Source: | ||
| 10/19/2023 | Price change | $267,000-0.9%$139/sqft |
Source: | ||
| 9/27/2023 | Price change | $269,500-0.9%$141/sqft |
Source: | ||
Public tax history
| Year | Property taxes | Tax assessment |
|---|---|---|
| 2025 | $2,346 +3.6% | $51,000 +3.6% |
| 2024 | $2,265 +16.5% | $49,240 +16.5% |
| 2023 | $1,945 | $42,280 +10.2% |
Find assessor info on the county website
Neighborhood: 36526
Nearby schools
GreatSchools rating
- 8/10Daphne Elementary SchoolGrades: PK-3Distance: 3 mi
- 5/10Daphne Middle SchoolGrades: 7-8Distance: 2.7 mi
- 10/10Daphne High SchoolGrades: 9-12Distance: 1.8 mi
Schools provided by the listing agent
- Elementary: Daphne Elementary
- Middle: Daphne Middle
- High: Daphne High
Source: Baldwin Realtors. This data may not be complete. We recommend contacting the local school district to confirm school assignments for this home.
Get pre-qualified for a loan
At Zillow Home Loans, we can pre-qualify you in as little as 5 minutes with no impact to your credit score.An equal housing lender. NMLS #10287.
Sell with ease on Zillow
Get a Zillow Showcase℠ listing at no additional cost and you could sell for —faster.
$291,500
2% more+$5,830
With Zillow Showcase(estimated)$297,330
