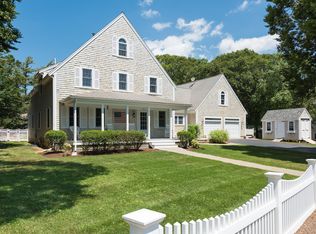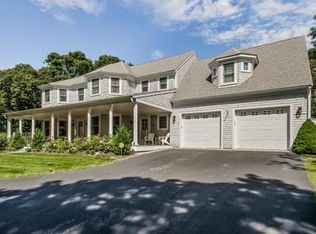Sold for $1,475,000 on 04/20/23
$1,475,000
125 Lakeview Dr, Barnstable, MA 02630
3beds
3,379sqft
Single Family Residence
Built in 2001
1.01 Acres Lot
$1,513,100 Zestimate®
$437/sqft
$4,944 Estimated rent
Home value
$1,513,100
$1.42M - $1.62M
$4,944/mo
Zestimate® history
Loading...
Owner options
Explore your selling options
What's special
Summer on Cape Cod, year-round? Like to swim, fish, kayak, boat, paddle board, just sit and relax? How about on Wequaquet Lake? This gem of a one-acre property is the hub for all that. It has deeded rights to a lake beach - steps away; an entertainment size backyard with heated pool; pool house; deck, fire pit and recreation area; plus, a front patio and porch for quiet relaxing. Located on a scenic lane, the spacious colonial home has generous free-flowing rooms. There is a first floor primary bedroom with private full bathroom, gathering size country kitchen, living room with fireplace. The second floor has two large bedrooms, a sitting room, and a great bonus room. Need an office? There are several options. The lower walk out level is finished with a game/media room and gym. Amenities include a classic third floor attic for storage, outdoor shower, sheds, oversized two car garage, stone walls, and fencing. This sanctuary has it all.
Zillow last checked: 8 hours ago
Listing updated: April 20, 2023 at 12:31pm
Listed by:
Carole Swartz 508-776-8662,
Kinlin Grover Compass 508-420-1130
Bought with:
Krista Dunn
EXIT Cape Realty
Source: MLS PIN,MLS#: 73019151
Facts & features
Interior
Bedrooms & bathrooms
- Bedrooms: 3
- Bathrooms: 3
- Full bathrooms: 2
- 1/2 bathrooms: 1
Primary bedroom
- Features: Bathroom - Full, Ceiling Fan(s), Walk-In Closet(s), Closet
- Level: First
Bedroom 2
- Features: Closet, Flooring - Wall to Wall Carpet, Attic Access
- Level: Second
Bedroom 3
- Features: Closet, Flooring - Wall to Wall Carpet
- Level: Second
Primary bathroom
- Features: Yes
Dining room
- Features: Flooring - Wood
- Level: First
Kitchen
- Features: Flooring - Stone/Ceramic Tile, Dining Area, Kitchen Island, Deck - Exterior
- Level: First
Living room
- Features: Flooring - Wood
- Level: First
Heating
- Forced Air, Natural Gas
Cooling
- Central Air
Appliances
- Laundry: First Floor
Features
- Sitting Room, Bonus Room, Exercise Room, Game Room, Media Room
- Flooring: Flooring - Wall to Wall Carpet
- Has basement: No
- Number of fireplaces: 1
- Fireplace features: Living Room, Wood / Coal / Pellet Stove
Interior area
- Total structure area: 3,379
- Total interior livable area: 3,379 sqft
Property
Parking
- Total spaces: 8
- Parking features: Attached, Paved Drive
- Attached garage spaces: 2
- Uncovered spaces: 6
Features
- Waterfront features: Lake/Pond, Walk to, 0 to 1/10 Mile To Beach, Beach Ownership(Deeded Rights)
Lot
- Size: 1.01 Acres
Details
- Parcel number: M:214 L:034001,4064594
- Zoning: 1
Construction
Type & style
- Home type: SingleFamily
- Architectural style: Colonial
- Property subtype: Single Family Residence
Materials
- Foundation: Concrete Perimeter
Condition
- Year built: 2001
Utilities & green energy
- Sewer: Inspection Required for Sale
- Water: Public
Community & neighborhood
Location
- Region: Barnstable
Price history
| Date | Event | Price |
|---|---|---|
| 4/20/2023 | Sold | $1,475,000-15.7%$437/sqft |
Source: MLS PIN #73019151 | ||
| 11/7/2022 | Listed for sale | $1,750,000$518/sqft |
Source: MLS PIN #73019151 | ||
| 10/28/2022 | Contingent | $1,750,000$518/sqft |
Source: MLS PIN #73019151 | ||
| 8/21/2022 | Price change | $1,750,000-5.4%$518/sqft |
Source: MLS PIN #73019151 | ||
| 7/29/2022 | Listed for sale | $1,850,000+170.1%$547/sqft |
Source: MLS PIN #73019151 | ||
Public tax history
| Year | Property taxes | Tax assessment |
|---|---|---|
| 2025 | $11,745 +16.1% | $1,257,500 +6.7% |
| 2024 | $10,114 +4.4% | $1,178,800 +10.8% |
| 2023 | $9,691 +5.2% | $1,063,800 +28.3% |
Find assessor info on the county website
Neighborhood: Centerville
Nearby schools
GreatSchools rating
- 7/10Centerville ElementaryGrades: K-3Distance: 2.5 mi
- 5/10Barnstable Intermediate SchoolGrades: 6-7Distance: 1.9 mi
- 4/10Barnstable High SchoolGrades: 8-12Distance: 2.2 mi

Get pre-qualified for a loan
At Zillow Home Loans, we can pre-qualify you in as little as 5 minutes with no impact to your credit score.An equal housing lender. NMLS #10287.
Sell for more on Zillow
Get a free Zillow Showcase℠ listing and you could sell for .
$1,513,100
2% more+ $30,262
With Zillow Showcase(estimated)
$1,543,362
