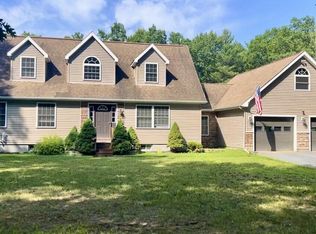Sold for $355,000 on 07/11/23
Street View
$355,000
125 Lakeside Rd, Peru, NY 12972
4beds
1,600sqft
Farm
Built in 2004
5.06 Acres Lot
$396,400 Zestimate®
$222/sqft
$2,455 Estimated rent
Home value
$396,400
$377,000 - $416,000
$2,455/mo
Zestimate® history
Loading...
Owner options
Explore your selling options
What's special
NEW PRICE! Escape to your own private oasis in this stunning Adirondack Contemporary Ranch situated on 5 acers. The property is located just a short distance from Lake Champlain & is an easy commute to Plattsburgh & nearby attractions. Step inside to discover a stylishly updated interior, complete w/trendy subway tiled backsplash in the kitchen, modern ceiling fan, & sleek laminate floors throughout. Both bathrooms have been remodeled w/new vanities, flooring & fixtures. While the kitchen boasts new hardware, stone coat custom countertops that adds a touch of luxury, professionally painted cabinets, Kohler sink, brass faucet & new pendant lighting. The home has been freshly painted throughout, making it feel clean & inviting. Step outside & enjoy the seclusion on either the front or rear patio or just relax in the beautifully landscaped yard w/fenced area. Unfinished basement, heated garage & heated shed. This property is truly a gem, w/all the modern conveniences that you desire.
Zillow last checked: 8 hours ago
Listing updated: December 05, 2024 at 10:23am
Listed by:
Michelle C Fowler,
RE/MAX North Country
Bought with:
Allyssa Rock, 10401373427
Kavanaugh Realty-Plattsburgh
Source: ACVMLS,MLS#: 178221
Facts & features
Interior
Bedrooms & bathrooms
- Bedrooms: 4
- Bathrooms: 2
- Full bathrooms: 2
Primary bedroom
- Description: 11.8 x 14.4,Primary Bedroom
- Features: Laminate Counters
- Level: First
Bedroom 2
- Description: 11.5 x 9.4,Bedroom 2
- Features: Laminate Counters
- Level: First
Bedroom 3
- Description: 11.3 x 9.8,Bedroom 3
- Features: Laminate Counters
- Level: First
Bathroom
- Description: 7.7 x 5,Bathroom
- Features: Ceramic Tile
- Level: First
Basement
- Description: Basement
Dining room
- Description: 9 x 10,Dining Room
- Features: Laminate Counters
- Level: First
Kitchen
- Description: 10 x 10,Kitchen
- Features: Laminate Counters
- Level: First
Living room
- Description: 14.6 x 19.5,Living Room
- Features: Laminate Counters
- Level: First
Other
- Description: Foyer
Other
- Description: 12.8 x 16,Bed 4/Bonus rm
- Features: Carpet
- Level: Second
Other
- Description: 8 x 11.7,Primary Bathroo
- Features: Ceramic Tile
- Level: First
Utility room
- Description: 3.5 x 5,Utility Room
- Features: Laminate Counters
- Level: First
Heating
- Hot Water, Oil
Cooling
- None
Appliances
- Included: Dishwasher, Dryer, Gas Cooktop, Gas Range, Microwave, Oven, Refrigerator, Washer
- Laundry: Electric Dryer Hookup, Gas Dryer Hookup, Washer Hookup
Features
- Cathedral Ceiling(s), Ceiling Fan(s), High Speed Internet, Master Downstairs, Walk-In Closet(s)
- Doors: Storm Door(s)
- Windows: Double Pane Windows, Vinyl Clad Windows
- Basement: Full,Unfinished
- Has fireplace: No
- Fireplace features: None
Interior area
- Total structure area: 1,600
- Total interior livable area: 1,600 sqft
- Finished area above ground: 1,600
- Finished area below ground: 0
Property
Parking
- Total spaces: 2
- Parking features: Driveway, Paved
- Attached garage spaces: 2
Features
- Levels: One and One Half
- Stories: 1
- Patio & porch: Patio, Porch
- Exterior features: Lighting
- Has view: Yes
- View description: Trees/Woods
Lot
- Size: 5.06 Acres
- Dimensions: 5.06 Acres
- Features: Many Trees, Wooded
Details
- Additional structures: Outbuilding
- Parcel number: 294.113.7
- Zoning: Residential
- Special conditions: Standard
Construction
Type & style
- Home type: SingleFamily
- Architectural style: Adirondack,Contemporary,Ranch
- Property subtype: Farm
Materials
- Vinyl Siding
- Foundation: Poured
- Roof: Asphalt
Condition
- Year built: 2004
Utilities & green energy
- Sewer: Septic Tank
- Water: Well Drilled
- Utilities for property: Internet Available
Green energy
- Energy efficient items: Thermostat
Community & neighborhood
Security
- Security features: Carbon Monoxide Detector(s), Security System, Smoke Detector(s)
Location
- Region: Peru
- Subdivision: None
Other
Other facts
- Listing agreement: Exclusive Right To Sell
- Listing terms: Cash,Conventional,FHA,USDA Loan,VA Loan
- Road surface type: Paved
Price history
| Date | Event | Price |
|---|---|---|
| 7/11/2023 | Sold | $355,000-2.7%$222/sqft |
Source: | ||
| 4/14/2023 | Pending sale | $364,900$228/sqft |
Source: | ||
| 3/28/2023 | Price change | $364,900-2.7%$228/sqft |
Source: | ||
| 3/11/2023 | Listed for sale | $375,000+7.1%$234/sqft |
Source: | ||
| 9/24/2021 | Sold | $350,000$219/sqft |
Source: | ||
Public tax history
| Year | Property taxes | Tax assessment |
|---|---|---|
| 2024 | -- | $357,400 -5.7% |
| 2023 | -- | $379,200 +71.9% |
| 2022 | -- | $220,600 |
Find assessor info on the county website
Neighborhood: 12972
Nearby schools
GreatSchools rating
- 7/10Peru Intermediate SchoolGrades: PK-5Distance: 5.7 mi
- 4/10PERU MIDDLE SCHOOLGrades: 6-8Distance: 5.6 mi
- 6/10Peru Senior High SchoolGrades: 9-12Distance: 5.6 mi
