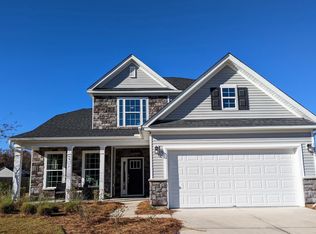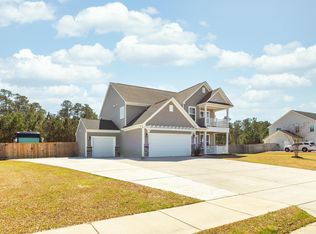Beautiful and spacious 5 br 3 1/2 bath with a formal dining room, downstairs master bedroom and laundry, and a spacious loft. The kitchen features a pantry,, extra tall cabinets with lots of storage space, a large 5' x 8' island with storage on both sides, and granite countertops. The upstairs has 4 bedrooms with a jack and Jill bathroom and an additional full bath. Don't forget the huge master bedroom and bathroom with a beautiful tiled shower, dual sink vanity and large walk in closet. This home sits on just under 3/4 of an acre lot with a new 6ft dog-eared fence surrounding the large back yard and screened in patio.
This property is off market, which means it's not currently listed for sale or rent on Zillow. This may be different from what's available on other websites or public sources.

