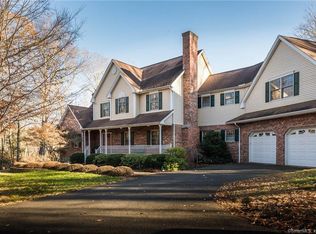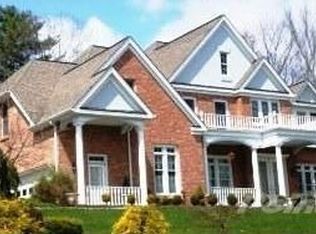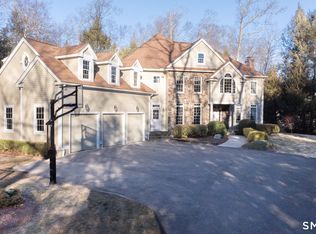Sold for $875,000
$875,000
125 Lake Ridge Road, Southbury, CT 06488
5beds
5,775sqft
Single Family Residence
Built in 1998
1.92 Acres Lot
$1,097,300 Zestimate®
$152/sqft
$6,053 Estimated rent
Home value
$1,097,300
$1.02M - $1.19M
$6,053/mo
Zestimate® history
Loading...
Owner options
Explore your selling options
What's special
You will fall in love with this custom Cape home - the perfect mix of beauty and function spread on three floors of living space. With stunning stone walls adorning the property, professional landscaping, a sprawling front porch, and beautiful IN GROUND POOL - the curb appeal is unmatched. Step inside and you will find a welcoming foyer flanked by a stylish living room and dining room both featuring fireplaces. The family room with its vaulted ceiling, floor to ceiling stone fireplace and glass doors leading outside presents the perfect place for entertaining. A stylish and unique chefs kitchen complete with beautiful wood open shelving, viking appliances and a unique reclaimed island is the heart of the home. Steps away is a sun room boasting three walls of windows overlooking the pool with breathtaking views of the mountains in the distance. A flexible floor plan means there is potential for a main level primary suite or au pair set up including a family rm, bedroom and full bath, plus access out to the back deck. The main floor also includes a half bath, one laundry room and mudroom. Upstairs, the primary suite is spacious and bright you will find a bathroom with double sinks, a soaking tub and spacious walk in closet. There are three additional bedrooms of generous size on this floor, two more full baths, 2nd laundry Dana. swoon worthy exercise room! An Do not miss the backyard which feels like your own luxury resort - heated pool, fire pit, patio AND deck! A fully finished walkout basement includes another family room, possible office space, bar area and a 5th full bathroom. The possibilities are endless in this space.
Zillow last checked: 8 hours ago
Listing updated: September 05, 2023 at 06:41am
Listed by:
Lauren Auresto 203-470-5150,
BHGRE Gaetano Marra Homes 203-693-1185
Bought with:
Graham Klemm, REB.0751554
Klemm Real Estate Inc
Source: Smart MLS,MLS#: 170576382
Facts & features
Interior
Bedrooms & bathrooms
- Bedrooms: 5
- Bathrooms: 6
- Full bathrooms: 5
- 1/2 bathrooms: 1
Living room
- Level: Main
Heating
- Forced Air, Zoned, Propane
Cooling
- Central Air, Zoned
Appliances
- Included: Gas Range, Oven/Range, Microwave, Refrigerator, Dishwasher, Washer, Dryer, Water Heater, Electric Water Heater
- Laundry: Main Level, Upper Level
Features
- Sound System, Open Floorplan, Wired for Sound
- Doors: French Doors
- Basement: Full,Finished,Liveable Space,Storage Space
- Attic: Pull Down Stairs
- Number of fireplaces: 3
Interior area
- Total structure area: 5,775
- Total interior livable area: 5,775 sqft
- Finished area above ground: 4,645
- Finished area below ground: 1,130
Property
Parking
- Total spaces: 6
- Parking features: Attached, Garage Door Opener, Private, Paved, Asphalt
- Attached garage spaces: 3
- Has uncovered spaces: Yes
Features
- Patio & porch: Deck, Patio, Porch
- Exterior features: Rain Gutters, Lighting, Stone Wall
- Has private pool: Yes
- Pool features: In Ground, Heated, Fenced, Vinyl
- Fencing: Fenced,Stone
Lot
- Size: 1.92 Acres
- Features: Subdivided, Level, Wooded, Landscaped
Details
- Additional structures: Shed(s)
- Parcel number: 1329290
- Zoning: R-60
Construction
Type & style
- Home type: SingleFamily
- Architectural style: Cape Cod
- Property subtype: Single Family Residence
Materials
- Wood Siding
- Foundation: Concrete Perimeter
- Roof: Asphalt,Wood
Condition
- New construction: No
- Year built: 1998
Utilities & green energy
- Sewer: Septic Tank
- Water: Well
- Utilities for property: Cable Available
Community & neighborhood
Security
- Security features: Security System
Community
- Community features: Golf, Health Club, Lake, Library, Medical Facilities, Park, Private School(s), Shopping/Mall
Location
- Region: Southbury
Price history
| Date | Event | Price |
|---|---|---|
| 9/1/2023 | Sold | $875,000-5.8%$152/sqft |
Source: | ||
| 8/3/2023 | Pending sale | $929,000$161/sqft |
Source: | ||
| 6/11/2023 | Listed for sale | $929,000+32.7%$161/sqft |
Source: | ||
| 5/16/2019 | Listing removed | $699,900$121/sqft |
Source: Berkshire Hathaway HomeServices New England Properties #170169178 Report a problem | ||
| 3/6/2019 | Listed for sale | $699,900-16.7%$121/sqft |
Source: Berkshire Hathaway NE Prop. #170169178 Report a problem | ||
Public tax history
| Year | Property taxes | Tax assessment |
|---|---|---|
| 2025 | $17,367 +2.5% | $717,640 |
| 2024 | $16,936 +4.9% | $717,640 |
| 2023 | $16,147 +6.2% | $717,640 +35.2% |
Find assessor info on the county website
Neighborhood: 06488
Nearby schools
GreatSchools rating
- 7/10Pomperaug SchoolGrades: PK-5Distance: 4.3 mi
- 7/10Rochambeau Middle SchoolGrades: 6-8Distance: 2.4 mi
- 8/10Pomperaug Regional High SchoolGrades: 9-12Distance: 5.9 mi
Get pre-qualified for a loan
At Zillow Home Loans, we can pre-qualify you in as little as 5 minutes with no impact to your credit score.An equal housing lender. NMLS #10287.
Sell with ease on Zillow
Get a Zillow Showcase℠ listing at no additional cost and you could sell for —faster.
$1,097,300
2% more+$21,946
With Zillow Showcase(estimated)$1,119,246



