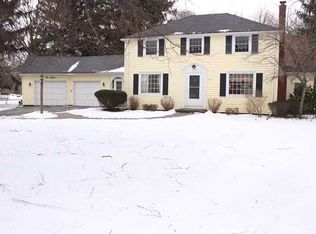Closed
$246,000
125 Lafayette Pkwy, Rochester, NY 14625
3beds
1,295sqft
Single Family Residence
Built in 1939
9,147.6 Square Feet Lot
$289,600 Zestimate®
$190/sqft
$2,228 Estimated rent
Maximize your home sale
Get more eyes on your listing so you can sell faster and for more.
Home value
$289,600
$275,000 - $307,000
$2,228/mo
Zestimate® history
Loading...
Owner options
Explore your selling options
What's special
PENFIELD SCHOOLS this home is full of CHARM tucked back and private Ellison Park Heights neighborhood. Town of Brighton, close to Panorama Trail, expressways, downtown, shopping, parks and medical facilities! Your own stay-cation! This move-in ready 3 bedroom, 2 full bath cape cod awaits. You are greeted by a quaint patio outside surrounded by an abundance of beautiful flowers and landscaping. Inside you will find a spacious breezeway perfect for an enclosed porch connecting the attached garage to the home. Inside prepare to be impressed by the formal dining room open to the huge living room and wood burning fireplace as well as the eat-in kitchen featuring natural hardwoods! The spacious kitchen offers stainless steel appliances and plenty of space! Downstairs you will also find two LARGE bedrooms and an updated full bath. Upstairs you will find a third massive bedroom accompanied by a massive full bathroom! This home checks all of the boxes and more!
Zillow last checked: 8 hours ago
Listing updated: January 16, 2024 at 09:48am
Listed by:
Dominic Piacentini 585-506-7203,
Revolution Real Estate
Bought with:
Karina M. Shumanski, 40SH1050364
Keller Williams Realty Greater Rochester
Laura E. Swogger, 30SW1092952
Keller Williams Realty Greater Rochester
Source: NYSAMLSs,MLS#: R1500366 Originating MLS: Rochester
Originating MLS: Rochester
Facts & features
Interior
Bedrooms & bathrooms
- Bedrooms: 3
- Bathrooms: 2
- Full bathrooms: 2
- Main level bathrooms: 1
- Main level bedrooms: 2
Heating
- Gas, Forced Air
Cooling
- Central Air
Appliances
- Included: Dryer, Dishwasher, Gas Oven, Gas Range, Gas Water Heater, Microwave, Refrigerator, Washer
- Laundry: In Basement
Features
- Ceiling Fan(s), Separate/Formal Dining Room, Eat-in Kitchen, Separate/Formal Living Room, Living/Dining Room, Bedroom on Main Level
- Flooring: Hardwood, Tile, Varies, Vinyl
- Basement: Full,Sump Pump
- Number of fireplaces: 1
Interior area
- Total structure area: 1,295
- Total interior livable area: 1,295 sqft
Property
Parking
- Total spaces: 1
- Parking features: Attached, Garage, Garage Door Opener
- Attached garage spaces: 1
Features
- Patio & porch: Enclosed, Patio, Porch
- Exterior features: Blacktop Driveway, Patio
Lot
- Size: 9,147 sqft
- Dimensions: 83 x 125
- Features: Corner Lot, Residential Lot
Details
- Parcel number: 2620001231800002003000
- Special conditions: Standard
Construction
Type & style
- Home type: SingleFamily
- Architectural style: Cape Cod,Two Story
- Property subtype: Single Family Residence
Materials
- Stucco, Vinyl Siding
- Foundation: Block
- Roof: Asphalt
Condition
- Resale
- Year built: 1939
Utilities & green energy
- Sewer: Connected
- Water: Connected, Public
- Utilities for property: Sewer Connected, Water Connected
Community & neighborhood
Location
- Region: Rochester
- Subdivision: Ellison Park Heights
Other
Other facts
- Listing terms: Cash,Conventional,FHA,VA Loan
Price history
| Date | Event | Price |
|---|---|---|
| 1/9/2024 | Sold | $246,000+14.5%$190/sqft |
Source: | ||
| 10/23/2023 | Pending sale | $214,900$166/sqft |
Source: | ||
| 10/18/2023 | Listed for sale | $214,900$166/sqft |
Source: | ||
| 10/7/2023 | Pending sale | $214,900$166/sqft |
Source: | ||
| 9/27/2023 | Listed for sale | $214,900+34.3%$166/sqft |
Source: | ||
Public tax history
| Year | Property taxes | Tax assessment |
|---|---|---|
| 2024 | -- | $160,500 |
| 2023 | -- | $160,500 |
| 2022 | -- | $160,500 |
Find assessor info on the county website
Neighborhood: 14625
Nearby schools
GreatSchools rating
- 8/10Indian Landing Elementary SchoolGrades: K-5Distance: 0.5 mi
- 7/10Bay Trail Middle SchoolGrades: 6-8Distance: 2.1 mi
- 8/10Penfield Senior High SchoolGrades: 9-12Distance: 2.4 mi
Schools provided by the listing agent
- District: Penfield
Source: NYSAMLSs. This data may not be complete. We recommend contacting the local school district to confirm school assignments for this home.
