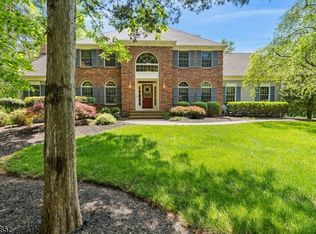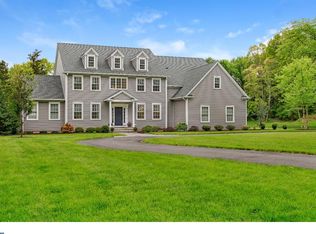Lovely, spacious, bright Montgomery home on 2.85 acre lot, beautiful views and updated interiors. Resort like setting with easy access to downtown Princeton. Montgomery award winning schools! Renovations include kitchen, patio in 2016, new furnace and A/C, a backup generator with transfer switch, etc. Private backyard for entertaining
This property is off market, which means it's not currently listed for sale or rent on Zillow. This may be different from what's available on other websites or public sources.


