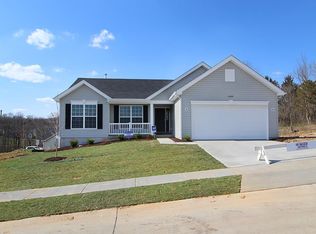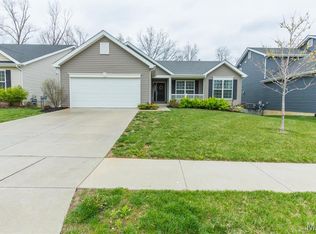Closed
Listing Provided by:
Brandon L Shurtz 573-864-4589,
Worth Clark Realty
Bought with: MO Realty
Price Unknown
125 Keystone Ridge Dr, O'Fallon, MO 63366
3beds
1,987sqft
Single Family Residence
Built in 2019
9,888.12 Square Feet Lot
$444,700 Zestimate®
$--/sqft
$2,371 Estimated rent
Home value
$444,700
$422,000 - $467,000
$2,371/mo
Zestimate® history
Loading...
Owner options
Explore your selling options
What's special
This PRISTINE move in ready WALK OUT ranch has been worth the wait!! Located on a quiet dead end street just moments from the highway, this 3 bed 2 bath home is CLEAN!!! With 2000 sq. ft. of main floor living, there is room for EVERYTHING!! Look at those BEAUTIFUL floors! Super wide entryway leads to a massive living room that is LIGHT AND BRIGHT with views of the forest! With a vaulted ceiling and a wall of windows, this one WILL impress. Walk out of the main living area onto a wonderful secluded maintenance free deck! Relax outside and overlook the many different species of gorgeous trees and listen to the birds sing! Enjoy tons of NATURAL LIGHT in the GIGANTIC master bedroom! HUGE master bath with double sink, separate tub and shower and PRIVATE water closet! 2 more spacious bedrooms round out the well appointed main level. Lower level offers more space than you’ll know what to do with. With a sliding walk out and roughed in bath, this basement is just waiting for your touches!
Zillow last checked: 8 hours ago
Listing updated: April 28, 2025 at 05:04pm
Listing Provided by:
Brandon L Shurtz 573-864-4589,
Worth Clark Realty
Bought with:
Tim J Phillips, 2015020047
MO Realty
Source: MARIS,MLS#: 24022170 Originating MLS: St. Charles County Association of REALTORS
Originating MLS: St. Charles County Association of REALTORS
Facts & features
Interior
Bedrooms & bathrooms
- Bedrooms: 3
- Bathrooms: 2
- Full bathrooms: 2
- Main level bathrooms: 2
- Main level bedrooms: 3
Heating
- Natural Gas, Forced Air
Cooling
- Ceiling Fan(s), Central Air, Electric
Appliances
- Included: Gas Water Heater, Dishwasher, Disposal, Electric Cooktop, Microwave, Electric Range, Electric Oven, Stainless Steel Appliance(s)
- Laundry: Main Level
Features
- Kitchen Island, Custom Cabinetry, Eat-in Kitchen, Double Vanity, Tub, Open Floorplan, Kitchen/Dining Room Combo, Separate Dining
- Flooring: Carpet, Hardwood
- Doors: Sliding Doors
- Windows: Insulated Windows
- Basement: Full,Concrete,Unfinished,Walk-Out Access
- Has fireplace: No
- Fireplace features: None
Interior area
- Total structure area: 1,987
- Total interior livable area: 1,987 sqft
- Finished area above ground: 1,987
- Finished area below ground: 0
Property
Parking
- Total spaces: 3
- Parking features: Attached, Garage, Garage Door Opener
- Attached garage spaces: 3
Features
- Levels: One
- Patio & porch: Deck, Composite
Lot
- Size: 9,888 sqft
- Features: Adjoins Wooded Area, Wooded
Details
- Parcel number: 20048C585000011.0000000
- Special conditions: Standard
Construction
Type & style
- Home type: SingleFamily
- Architectural style: Ranch,Traditional
- Property subtype: Single Family Residence
Materials
- Vinyl Siding
Condition
- Year built: 2019
Utilities & green energy
- Sewer: Public Sewer
- Water: Public
- Utilities for property: Underground Utilities
Community & neighborhood
Security
- Security features: Smoke Detector(s)
Location
- Region: Ofallon
- Subdivision: Keystone Ridge
HOA & financial
HOA
- HOA fee: $400 annually
Other
Other facts
- Listing terms: Cash,FHA,Other,Conventional,VA Loan
- Ownership: Private
- Road surface type: Concrete
Price history
| Date | Event | Price |
|---|---|---|
| 5/29/2024 | Sold | -- |
Source: | ||
| 4/27/2024 | Pending sale | $430,000$216/sqft |
Source: | ||
| 4/22/2024 | Listed for sale | $430,000$216/sqft |
Source: | ||
| 8/2/2019 | Sold | -- |
Source: | ||
Public tax history
| Year | Property taxes | Tax assessment |
|---|---|---|
| 2025 | -- | $78,091 +6.6% |
| 2024 | $4,700 -0.1% | $73,238 |
| 2023 | $4,705 +9.9% | $73,238 +17.8% |
Find assessor info on the county website
Neighborhood: 63366
Nearby schools
GreatSchools rating
- 7/10Flint Hill ElementaryGrades: K-5Distance: 4.4 mi
- 8/10Ft. Zumwalt North Middle SchoolGrades: 6-8Distance: 4.4 mi
- 9/10Ft. Zumwalt North High SchoolGrades: 9-12Distance: 5.9 mi
Schools provided by the listing agent
- Elementary: Mount Hope Elem.
- Middle: Ft. Zumwalt North Middle
- High: Ft. Zumwalt North High
Source: MARIS. This data may not be complete. We recommend contacting the local school district to confirm school assignments for this home.
Get a cash offer in 3 minutes
Find out how much your home could sell for in as little as 3 minutes with a no-obligation cash offer.
Estimated market value$444,700
Get a cash offer in 3 minutes
Find out how much your home could sell for in as little as 3 minutes with a no-obligation cash offer.
Estimated market value
$444,700

