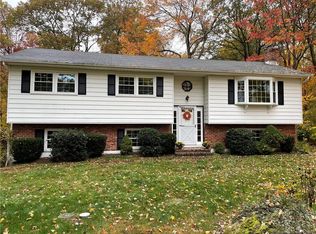The Spring Farm" A Relaxing Comfortable Hideaway For Year Round Recreation, Near Cosmopolitan Kent And Washington Dep.Yet Rural Setting. Huge Lr & Dr. W/ 2 Story Stone Fireplacesgreat For Casual Entertaining Apres Ski Or Fishing Etc. Excludes Dr & Lr Fixtures, Some Window Trts. & Furniture
This property is off market, which means it's not currently listed for sale or rent on Zillow. This may be different from what's available on other websites or public sources.
