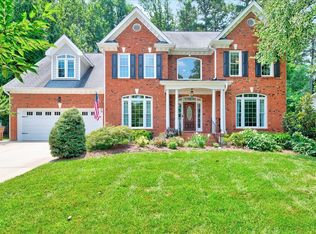Sold for $885,000 on 05/20/25
$885,000
125 Kelekent Ln, Cary, NC 27511
4beds
3,122sqft
Single Family Residence, Residential
Built in 1999
0.42 Acres Lot
$876,700 Zestimate®
$283/sqft
$3,399 Estimated rent
Home value
$876,700
$833,000 - $921,000
$3,399/mo
Zestimate® history
Loading...
Owner options
Explore your selling options
What's special
Welcome to this stunning Dixon-Kirby home at Cambridge at Regency. Step inside, the office or flex space, located to the right, boasts privacy doors adorned with decorative glass archways. On the left, is a formal dining room, ideal for entertaining. Traditional inviting entryway plus a staircase leads to the newly installed carpet upstairs. New paint throughout! The kitchen is a chef's dream w/fresh white cabinets, new quartz countertops, an oversized island, eat-in bar seating, SS appliances, large pantry & casual eating sunroom. A convenient first-floor laundry room includes a sink, cabinets plus a laundry chute. 1st floor w/refinished hardwoods and a family room with a fireplace focal point. The primary suite on the second floor offers a large WIC & an ensuite bathroom with dual sinks, new quartz countertops, jacuzzi tub, and sep shower. The 2nd floor also features 3 additional BRs, 1 BR with private bath & 2 BR's sharing a bath with dual sinks & tub/shower. Spacious bonus room with back stair access while the walk-up attic offers plenty of storage. A dual front-load 2 car garage with an electric charging station and garage sink. Private flat fenced backyard with a shed. Relax in the peaceful screened porch or enjoy a spacious deck. As part of the Regency community, you'll have access to a swim team, 2 neighborhood pools, tennis/pickleball courts, and miles of walking trails.
Zillow last checked: 8 hours ago
Listing updated: October 28, 2025 at 12:55am
Listed by:
Karen Coe 919-523-6267,
Keller Williams Legacy
Bought with:
Allie Parker, 296847
HODGE & KITTRELL SOTHEBYS INTE
Source: Doorify MLS,MLS#: 10088589
Facts & features
Interior
Bedrooms & bathrooms
- Bedrooms: 4
- Bathrooms: 4
- Full bathrooms: 3
- 1/2 bathrooms: 1
Heating
- Central, Forced Air, Natural Gas
Cooling
- Central Air, Electric
Appliances
- Included: Dishwasher, Down Draft, Electric Cooktop, Gas Water Heater, Microwave, Stainless Steel Appliance(s), Oven
- Laundry: Laundry Room, Main Level, Sink
Features
- Bathtub/Shower Combination, Ceiling Fan(s), Chandelier, Crown Molding, Double Vanity, Eat-in Kitchen, Entrance Foyer, Kitchen Island, Quartz Counters, Vaulted Ceiling(s), Walk-In Closet(s), Walk-In Shower, Whirlpool Tub
- Flooring: Carpet, Hardwood, Tile
- Windows: Skylight(s)
- Basement: Crawl Space
- Number of fireplaces: 1
- Fireplace features: Gas Log, Living Room
Interior area
- Total structure area: 3,122
- Total interior livable area: 3,122 sqft
- Finished area above ground: 3,122
- Finished area below ground: 0
Property
Parking
- Total spaces: 4
- Parking features: Attached, Concrete, Driveway, Electric Vehicle Charging Station(s), Garage, Garage Door Opener, Garage Faces Front
- Attached garage spaces: 2
- Uncovered spaces: 2
Features
- Levels: Two
- Stories: 2
- Patio & porch: Deck, Rear Porch, Screened
- Exterior features: Fenced Yard, Rain Gutters
- Pool features: Community, In Ground
- Fencing: Back Yard, Fenced, Wood
- Has view: Yes
- View description: Neighborhood
Lot
- Size: 0.42 Acres
- Features: Back Yard, Front Yard, Landscaped
Details
- Additional structures: Shed(s)
- Parcel number: 0751578406
- Special conditions: Standard,Trust
Construction
Type & style
- Home type: SingleFamily
- Architectural style: Traditional
- Property subtype: Single Family Residence, Residential
Materials
- Brick Veneer, Fiber Cement
- Foundation: Brick/Mortar
- Roof: Shingle
Condition
- New construction: No
- Year built: 1999
Utilities & green energy
- Sewer: Public Sewer
- Water: Public
- Utilities for property: Electricity Connected, Natural Gas Connected, Sewer Connected, Water Connected
Community & neighborhood
Community
- Community features: Pool, Tennis Court(s)
Location
- Region: Cary
- Subdivision: Cambridge
HOA & financial
HOA
- Has HOA: Yes
- HOA fee: $242 quarterly
- Amenities included: Pool, Tennis Court(s), Trail(s)
- Services included: None
Other
Other facts
- Road surface type: Paved
Price history
| Date | Event | Price |
|---|---|---|
| 5/20/2025 | Sold | $885,000$283/sqft |
Source: | ||
| 4/14/2025 | Pending sale | $885,000$283/sqft |
Source: | ||
| 4/10/2025 | Listed for sale | $885,000+89.9%$283/sqft |
Source: | ||
| 9/15/2006 | Sold | $466,000+18%$149/sqft |
Source: Public Record | ||
| 7/29/2004 | Sold | $395,000-1%$127/sqft |
Source: Public Record | ||
Public tax history
| Year | Property taxes | Tax assessment |
|---|---|---|
| 2025 | $6,733 +2.2% | $840,700 +7.3% |
| 2024 | $6,587 +41.6% | $783,222 +69.5% |
| 2023 | $4,651 +3.9% | $462,126 |
Find assessor info on the county website
Neighborhood: Regency
Nearby schools
GreatSchools rating
- 4/10Penny Road ElementaryGrades: K-5Distance: 0.9 mi
- 7/10Dillard Drive MiddleGrades: 6-8Distance: 5.4 mi
- 8/10Athens Drive HighGrades: 9-12Distance: 6.5 mi
Schools provided by the listing agent
- Elementary: Wake - Penny
- Middle: Wake - Dillard
- High: Wake - Athens Dr
Source: Doorify MLS. This data may not be complete. We recommend contacting the local school district to confirm school assignments for this home.
Get a cash offer in 3 minutes
Find out how much your home could sell for in as little as 3 minutes with a no-obligation cash offer.
Estimated market value
$876,700
Get a cash offer in 3 minutes
Find out how much your home could sell for in as little as 3 minutes with a no-obligation cash offer.
Estimated market value
$876,700
