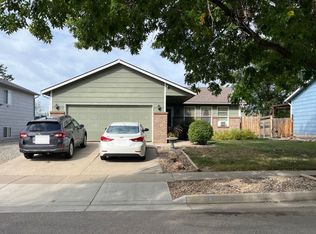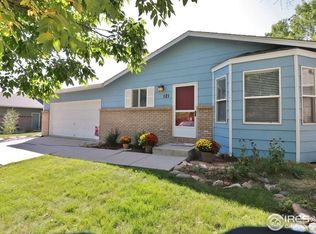Don't miss this updated tri-level home nestled on a private, corner lot in the heart of Berthoud! The welcoming entry opens to an airy and open floor plan with vaulted ceiling and hardwood flooring that flows throughout the main level. The remodeled, open-concept kitchen is equipped with a large center island and abundant cabinetry for your every storage need. Upstairs, find two generously-sized bedrooms with laminate flooring and a full bathroom. The lower level offers a large rec room, 3/4 bathroom and french doors that open to the backyard patio. The finished, garden-level basement includes two bedrooms and a large laundry room. The west-facing backyard deck is perfect for enjoying morning coffee or a Colorado sunset. New roof installed in 2017. The attached, two-car garage features newly epoxy-sealed flooring and a gas heater installed in 2018. Walking distance to Pioneer Park.
This property is off market, which means it's not currently listed for sale or rent on Zillow. This may be different from what's available on other websites or public sources.

