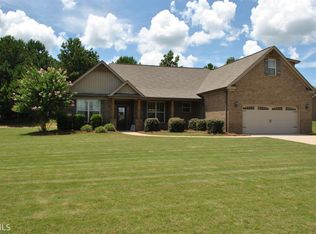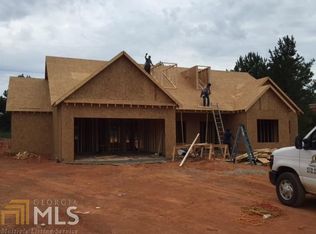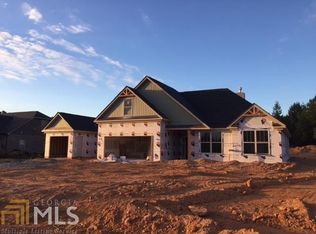CAPSHAW HOMES presents the Ashfield plan w/bonus room. This 4 bedroom, 3 1/2 bath home gives you all the space your family desires on one floor. The home also features a large bonus room upstairs with a full bathroom which would work perfect as a home office or guest room. Also includes a 2 car, detached garage with 12' ceiling height! All of our homes in this neighborhood feature 3 sides of brick, sodded yards, hardwood floors, granite tops in kitchen & master, stainless steel appliances, oil-rubbed bronze fixtures, and much, much more.
This property is off market, which means it's not currently listed for sale or rent on Zillow. This may be different from what's available on other websites or public sources.


