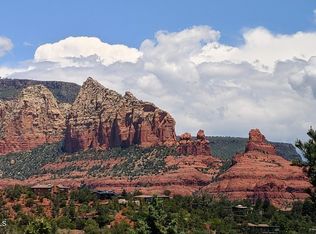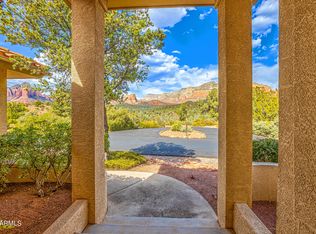A home with a European flair and incredible views of Sedona's iconic Red Rocks that will meet your eye the moment you walk into the main level. In fact, the entire north side of the home is glass, the main level as well as the lower level, affording the residents and guests of this home the opportunity to live full-time with the views. The main level is dominated by a true Great Room consisting of an expansive living/dining area with gas log fireplace and large kitchen with breakfast bar, stainless steel appliances, gas range/oven. SEE SUPPLEMENT FOR MUCH MORE.
This property is off market, which means it's not currently listed for sale or rent on Zillow. This may be different from what's available on other websites or public sources.


