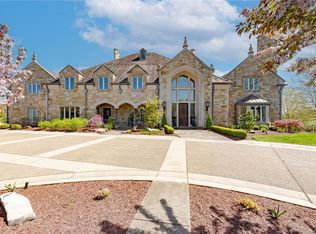Sold for $4,325,000
$4,325,000
125 Justabout Rd, Venetia, PA 15367
5beds
19,500sqft
Single Family Residence
Built in 1990
17.71 Acres Lot
$4,503,200 Zestimate®
$222/sqft
$3,974 Estimated rent
Home value
$4,503,200
$4.01M - $5.09M
$3,974/mo
Zestimate® history
Loading...
Owner options
Explore your selling options
What's special
Experience unparalleled luxury in this fully renovated estate set on 17+ acres. Thoughtfully redesigned for modern living, this grand home features a massive high-end kitchen with Wolf gourmet appliances, perfect for entertaining. The state-of-the-art golf simulator, wet bar, two game rooms, and an impressive 3,000-bottle wine cellar create an entertainer’s dream. The expansive owner’s suite offers ultimate comfort, while a full-house elevator adds convenience. A private two-bedroom guest suite with its own kitchen provides flexibility for visitors. Unwind in the spa-like sauna, and enjoy ample storage with an attached four-car garage plus a two-story heated six-bay garage. This estate seamlessly blends elegance and functionality, offering an exquisite retreat just minutes from city conveniences. Whether hosting grand gatherings or enjoying a peaceful escape, this remarkable property delivers the finest in luxury living. Many opportunities for potential subdivison on acreage too!
Zillow last checked: 8 hours ago
Listing updated: April 30, 2025 at 09:46am
Listed by:
Joanne Bates,
BERKSHIRE HATHAWAY THE PREFERRED REALTY
Bought with:
Lindsey Callender
HOWARD HANNA REAL ESTATE SERVICES
Source: WPMLS,MLS#: 1688334 Originating MLS: West Penn Multi-List
Originating MLS: West Penn Multi-List
Facts & features
Interior
Bedrooms & bathrooms
- Bedrooms: 5
- Bathrooms: 9
- Full bathrooms: 4
- 1/2 bathrooms: 5
Primary bedroom
- Level: Upper
- Dimensions: 35x18
Bedroom 2
- Level: Upper
- Dimensions: 16x15
Bedroom 3
- Level: Upper
- Dimensions: 16x15
Bedroom 4
- Level: Upper
- Dimensions: 19x14
Bedroom 5
- Level: Upper
- Dimensions: 13x13
Bonus room
- Level: Lower
- Dimensions: 29x18
Den
- Level: Main
- Dimensions: 17x17
Dining room
- Level: Main
- Dimensions: 22x16
Family room
- Level: Main
- Dimensions: 30x19
Game room
- Level: Basement
- Dimensions: 34x15
Game room
- Level: Upper
- Dimensions: 35x15
Kitchen
- Level: Main
- Dimensions: 32x26
Laundry
- Level: Main
- Dimensions: 15x13
Living room
- Level: Main
- Dimensions: 29x16
Heating
- Gas, Zoned
Cooling
- Central Air
Appliances
- Included: Some Gas Appliances, Dryer, Dishwasher, Disposal, Microwave, Refrigerator, Stove, Washer
Features
- Central Vacuum, Elevator, Kitchen Island
- Flooring: Hardwood, Tile, Vinyl
- Basement: Finished,Walk-Up Access
- Number of fireplaces: 4
- Fireplace features: Gas
Interior area
- Total structure area: 19,500
- Total interior livable area: 19,500 sqft
Property
Parking
- Total spaces: 10
- Parking features: Attached, Detached, Garage, Garage Door Opener
- Has attached garage: Yes
Features
- Levels: Three Or More
- Stories: 3
- Pool features: None
Lot
- Size: 17.71 Acres
- Dimensions: 17.7081
Details
- Parcel number: 5400080000002005
Construction
Type & style
- Home type: SingleFamily
- Architectural style: French Provincial,Three Story
- Property subtype: Single Family Residence
Materials
- Brick
- Roof: Asphalt
Condition
- Resale
- Year built: 1990
Details
- Warranty included: Yes
Utilities & green energy
- Sewer: Mound Septic
- Water: Public
Community & neighborhood
Security
- Security features: Security System
Community
- Community features: Public Transportation
Location
- Region: Venetia
Price history
| Date | Event | Price |
|---|---|---|
| 4/30/2025 | Sold | $4,325,000-3.9%$222/sqft |
Source: | ||
| 4/30/2025 | Pending sale | $4,500,000$231/sqft |
Source: | ||
| 3/7/2025 | Contingent | $4,500,000$231/sqft |
Source: | ||
| 2/14/2025 | Listed for sale | $4,500,000+4.7%$231/sqft |
Source: | ||
| 7/12/2023 | Listing removed | -- |
Source: | ||
Public tax history
| Year | Property taxes | Tax assessment |
|---|---|---|
| 2025 | $36,444 | $1,868,900 |
| 2024 | $36,444 | $1,868,900 |
| 2023 | $36,444 +4.2% | $1,868,900 |
Find assessor info on the county website
Neighborhood: 15367
Nearby schools
GreatSchools rating
- 10/10Bower Hill El SchoolGrades: K-3Distance: 1.4 mi
- NAPeters Twp Middle SchoolGrades: 7-8Distance: 1.6 mi
- 9/10Peters Twp High SchoolGrades: 9-12Distance: 1.4 mi
Schools provided by the listing agent
- District: Peters Twp
Source: WPMLS. This data may not be complete. We recommend contacting the local school district to confirm school assignments for this home.
