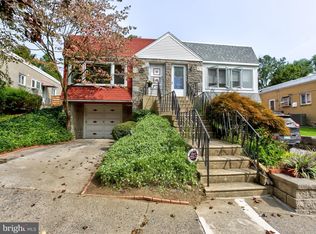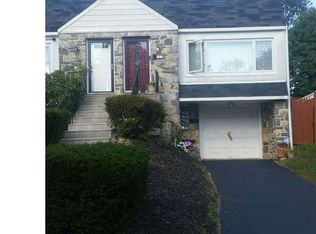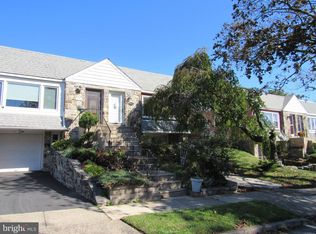Crisp, Clean and Deceptively Spacious 4 Bedroom, 2 & 1/2 Bath, Beautifully Maintained Home on a Low Traffic Street!1st Floor Living Area: Perched above and overlooking the streetscape the front door opens to an entry area with coat closet, a spacious and bright living room and dining area with extra high ceilings and beautiful hardwood flooring. From the Dining area you enter into a modern kitchen with ceiling fan, quality wood cabinets, appliances to include a GE gas stove, built in dishwasher, garbage disposal and a breakfast bar with seating for two and a doorway to the side yard. 1st Floor Bedroom Area: A hallway with both storage and linen closets provide access to a large Master Bedroom with 2 closets and a master bath with newer tiled floor and a stall shower, 3 other bedrooms with good closet space and a modern white tiled hall bath with tub over shower. All bedrooms have a ceiling fan with light. Lower Level: Stairs from the hallway lead to a large paneled recreation room with adjacent powder room providing great extra space to be utilized as your needs dictate. The rec room adjoins a utility room with laundry center with washer, gas dryer and laundry tub, a gas fired hot air furnace with central air and a gas fired hot water tank. A new 100 AMP electric panel is located behind the crawl space access panel off the rear of the rec room. A door leads to grade level on the drive providing access to the 1 car garage with electric opener and built in storage shelving. Exterior amenities include a solid masonry structure, level rear yard with raised bed planter, private drive with 1 car attached garage, attractive plantings and curb appeal all in a convenient and walkable location close to P & W Station and Chatham Park! This well-maintained home offers a tranquil setting & solid value!
This property is off market, which means it's not currently listed for sale or rent on Zillow. This may be different from what's available on other websites or public sources.


