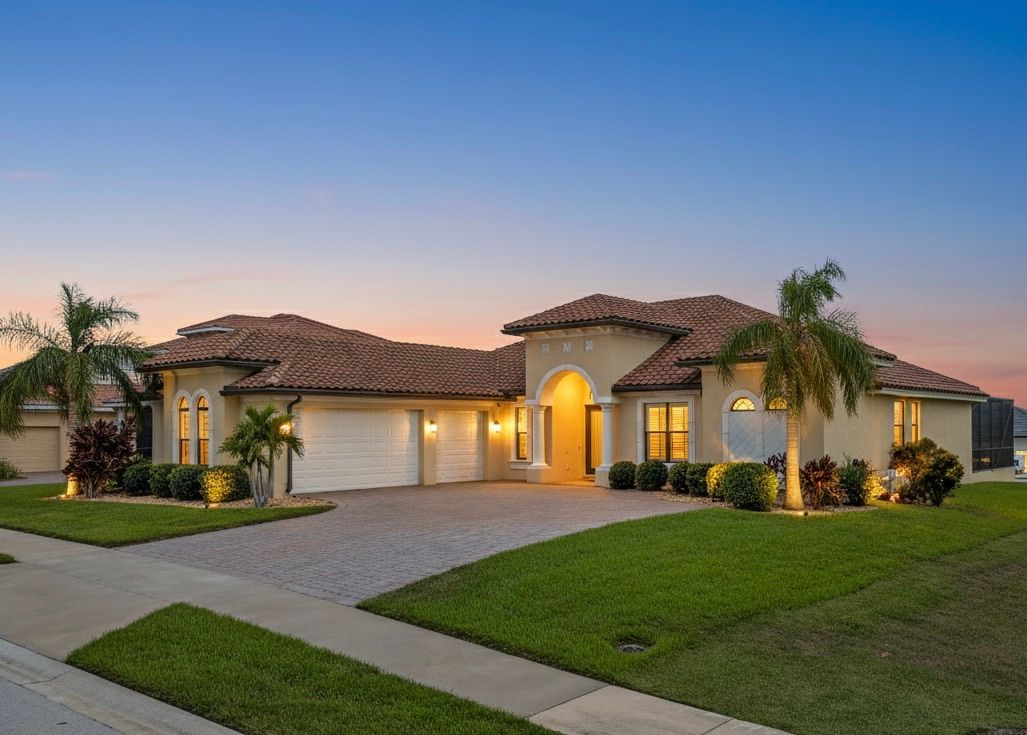
PendingPrice cut: $41.5K (10/23)
$699,998
4beds
2,700sqft
125 Juliana Ridge Way, Auburndale, FL 33823
4beds
2,700sqft
Single family residence
Built in 2015
9,710 sqft
3 Attached garage spaces
$259 price/sqft
$199 monthly HOA fee
What's special
Extended screened lanaiPropane utilitiesFlexible bonus spaceSpa-style bathGlass french doorsSweeping dual-lake viewsUpgraded tray ceilings
Under contract-accepting backup offers. One or more photo(s) has been virtually staged. (Real 3D Virtual Tour attached in tour link with Video, Floor plans and more:) Exquisite Arthur Rutenberg Tuscan-style estate in Lake Juliana Estates. This 4-bedroom, 3-bathroom home sits on a premier high corner lot with no homes beside or ...
- 69 days |
- 210 |
- 5 |
Source: Stellar MLS,MLS#: P4936346 Originating MLS: East Polk
Originating MLS: East Polk
Travel times
Living Room
Kitchen
Primary Bedroom
Zillow last checked: 8 hours ago
Listing updated: October 30, 2025 at 09:44am
Listing Provided by:
Justino Zoppe 417-848-1383,
KELLER WILLIAMS REALTY SMART 1 863-508-3000,
Daniela Zoppe 407-808-7350,
KELLER WILLIAMS REALTY SMART 1
Source: Stellar MLS,MLS#: P4936346 Originating MLS: East Polk
Originating MLS: East Polk

Facts & features
Interior
Bedrooms & bathrooms
- Bedrooms: 4
- Bathrooms: 3
- Full bathrooms: 3
Rooms
- Room types: Bonus Room
Primary bedroom
- Features: Claw Foot Tub, Walk-In Closet(s)
- Level: First
- Area: 318.66 Square Feet
- Dimensions: 14.1x22.6
Bedroom 2
- Features: Built-in Closet
- Level: First
- Area: 145.54 Square Feet
- Dimensions: 11.11x13.1
Bedroom 3
- Features: Built-in Closet
- Level: First
- Area: 168.91 Square Feet
- Dimensions: 12.7x13.3
Bedroom 4
- Features: Built-in Closet
- Level: First
- Area: 151.62 Square Feet
- Dimensions: 13.3x11.4
Bathroom 1
- Features: Claw Foot Tub, Linen Closet
- Level: First
- Area: 189 Square Feet
- Dimensions: 10.5x18
Bonus room
- Features: No Closet
- Level: First
- Area: 134.43 Square Feet
- Dimensions: 12.1x11.11
Kitchen
- Features: Storage Closet
- Level: First
- Area: 276.56 Square Feet
- Dimensions: 14.11x19.6
Laundry
- Features: Storage Closet
- Level: First
- Area: 48.86 Square Feet
- Dimensions: 6.1x8.01
Living room
- Features: No Closet
- Level: First
- Area: 133.4 Square Feet
- Dimensions: 14.5x9.2
Heating
- Electric, Exhaust Fan
Cooling
- Central Air
Appliances
- Included: Oven, Dishwasher, Dryer, Electric Water Heater, Exhaust Fan, Freezer, Ice Maker, Microwave, Range, Range Hood, Refrigerator, Trash Compactor, Washer
- Laundry: Inside, Laundry Room
Features
- Ceiling Fan(s), Crown Molding, Eating Space In Kitchen, High Ceilings, Kitchen/Family Room Combo, Open Floorplan, Solid Wood Cabinets, Tray Ceiling(s), Walk-In Closet(s)
- Flooring: Porcelain Tile, Hardwood
- Doors: French Doors, Outdoor Grill, Outdoor Kitchen, Sliding Doors
- Windows: Window Treatments
- Has fireplace: No
- Common walls with other units/homes: Corner Unit
Interior area
- Total structure area: 3,106
- Total interior livable area: 2,700 sqft
Video & virtual tour
Property
Parking
- Total spaces: 3
- Parking features: Boat, Garage Door Opener, Garage Faces Side, Golf Cart Parking
- Attached garage spaces: 3
- Details: Garage Dimensions: 20x30
Features
- Levels: One
- Stories: 1
- Patio & porch: Enclosed, Patio, Screened
- Exterior features: Irrigation System, Outdoor Grill, Outdoor Kitchen, Private Mailbox, Sidewalk, Tennis Court(s)
- Has private pool: Yes
- Pool features: In Ground
- Has spa: Yes
- Spa features: Heated, In Ground
- Waterfront features: Lake
Lot
- Size: 9,710 Square Feet
Details
- Parcel number: 252716299009001450
- Special conditions: None
Construction
Type & style
- Home type: SingleFamily
- Property subtype: Single Family Residence
Materials
- Block
- Foundation: Slab
- Roof: Tile
Condition
- New construction: No
- Year built: 2015
Details
- Builder name: Arthur Rutenberg
Utilities & green energy
- Sewer: Public Sewer
- Water: Public
- Utilities for property: Cable Connected, Electricity Connected, Natural Gas Available
Community & HOA
Community
- Features: Dock, Fishing, Lake, Private Boat Ramp, Water Access, Clubhouse, Deed Restrictions, Dog Park, Fitness Center, Gated Community - No Guard, Golf Carts OK, Playground, Pool, Sidewalks, Tennis Court(s)
- Subdivision: LAKE JULIANA ESTATES
HOA
- Has HOA: Yes
- Amenities included: Cable TV, Fence Restrictions, Gated, Pickleball Court(s), Playground, Pool, Tennis Court(s)
- Services included: Cable TV, Community Pool, Pest Control
- HOA fee: $199 monthly
- HOA name: Denise Plavetzky Leland Management
- Pet fee: $0 monthly
Location
- Region: Auburndale
Financial & listing details
- Price per square foot: $259/sqft
- Tax assessed value: $454,708
- Annual tax amount: $8,891
- Date on market: 9/19/2025
- Cumulative days on market: 45 days
- Listing terms: Cash,Conventional,FHA,VA Loan
- Ownership: Fee Simple
- Total actual rent: 0
- Electric utility on property: Yes
- Road surface type: Asphalt