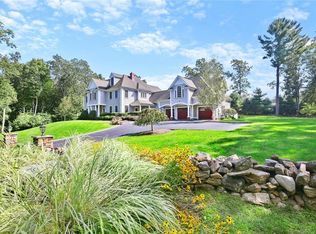A perfect gem for commuters & ideal for remote working/learning! Fairfield County SMART-home w/ 10,448 total sq ft of finished living is majestically perched on a hill offering lovely bucolic views. Begin up the stonewall lined driveway through wrought iron gates to an impressive front entry. Boasting $550,000+ in improvements, both grand allure & comfort are offered w/ custom architectural details, exquisite mill work, high-end features, smart systems & style. For remote learning, one of 2 work-study rooms is complete w/ built-in desks for 4 & plenty of cubbies for supplies. Entertain in style starting in the foyer w/ its wrought iron spindle adorned butterfly staircase & 1930's restored vintage chandelier (appraised $100,000+). Level backyard abuts wooded town land-A sublime retreat w/ new hot tub & fire-pit & possibility for pool. More key features: Azek materials used throughout exterior construction. Chef's EIK, island & high-end appliances. Butler's pantry w/ copper sink & 2nd dw. Sumptuous MBR suite w/ more rooms for workouts & laundry & a stunning view. LL contains billiards, theater room, separate full ballet studio & fitness area & potential for wine cellar. Covered balcony, bdrms w/ en suite baths, FULL HOUSE generator, walk-up attic, 2 wells, 3 car gar. So. Fairfield Cnty boasts many top rated dining, shopping & arts options for those w/ sophisticated tastes. Trains & hwys make NYC commutes convenient. See Addendum
This property is off market, which means it's not currently listed for sale or rent on Zillow. This may be different from what's available on other websites or public sources.

