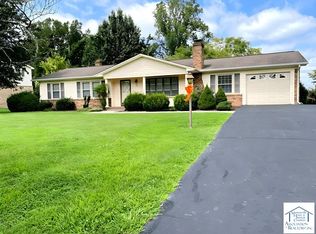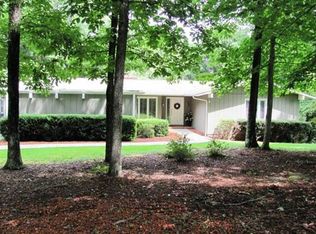Sold for $415,000
$415,000
125 Jeb Stuart Rd, Martinsville, VA 24112
4beds
3,285sqft
Single Family Residence
Built in 1976
1.11 Acres Lot
$419,600 Zestimate®
$126/sqft
$2,511 Estimated rent
Home value
$419,600
Estimated sales range
Not available
$2,511/mo
Zestimate® history
Loading...
Owner options
Explore your selling options
What's special
Discover this stunning home in the lovely Chatmoss area, offering over 3,200 sq ft of finished living space! The main level features a spacious living room, beautiful kitchen, dining room, family room, and convenient laundry room. Upstairs, you'll find 4 generously sized bedrooms. The fully finished basement includes an additional family room, perfect for entertainment or relaxation. Plus, enjoy the convenience of both an attached and a detached garage, providing plenty of room for all your vehicles and toys. This home has it all--Schedule your tour today! All information taken from tax assessment and or seller. Buyer/Buyer Agent to verify.
Zillow last checked: 8 hours ago
Listing updated: June 02, 2025 at 11:06am
Listed by:
ALBERT RICHARD SARVER 276-732-3187,
SARVER PROPERTIES LLC
Bought with:
Non Member Transaction Agent
Non-Member Transaction Office
Source: RVAR,MLS#: 914476
Facts & features
Interior
Bedrooms & bathrooms
- Bedrooms: 4
- Bathrooms: 3
- Full bathrooms: 2
- 1/2 bathrooms: 1
Primary bedroom
- Level: U
Bedroom 2
- Level: U
Bedroom 3
- Level: U
Bedroom 4
- Level: U
Dining room
- Level: E
Family room
- Level: E
Foyer
- Level: E
Kitchen
- Level: E
Laundry
- Level: E
Living room
- Level: E
Heating
- Heat Pump Gas
Cooling
- Has cooling: Yes
Appliances
- Included: Dishwasher, Microwave, Gas Range, Refrigerator
Features
- Other - See Remarks
- Flooring: Carpet, Ceramic Tile, Wood
- Has basement: Yes
- Has fireplace: Yes
Interior area
- Total structure area: 3,525
- Total interior livable area: 3,285 sqft
- Finished area above ground: 2,350
- Finished area below ground: 935
Property
Parking
- Total spaces: 4
- Parking features: Attached, Garage Detached, Paved
- Has attached garage: Yes
- Covered spaces: 4
Features
- Levels: Two
- Stories: 2
- Patio & porch: Deck
- Exterior features: Other - See Remarks
Lot
- Size: 1.11 Acres
- Dimensions: 220x220
Details
- Parcel number: 43.5(058)000M/005,6
- Zoning: S-R Sub Res
Construction
Type & style
- Home type: SingleFamily
- Property subtype: Single Family Residence
Materials
- Brick, Cement Block, Vinyl
Condition
- Completed
- Year built: 1976
Utilities & green energy
- Electric: 0 Phase
Community & neighborhood
Location
- Region: Martinsville
- Subdivision: N/A
Other
Other facts
- Road surface type: Paved
Price history
| Date | Event | Price |
|---|---|---|
| 6/2/2025 | Sold | $415,000-5.7%$126/sqft |
Source: | ||
| 3/27/2025 | Pending sale | $439,900$134/sqft |
Source: | ||
| 3/6/2025 | Price change | $439,900-7.4%$134/sqft |
Source: | ||
| 2/19/2025 | Listed for sale | $474,900+86.3%$145/sqft |
Source: MVMLS #144506 Report a problem | ||
| 9/27/2019 | Listing removed | $254,900$78/sqft |
Source: JANICE BICKFORD REALTY, INC #59963 Report a problem | ||
Public tax history
| Year | Property taxes | Tax assessment |
|---|---|---|
| 2024 | $1,215 | $219,000 |
| 2023 | $1,215 | $219,000 |
| 2022 | $1,215 | $219,000 |
Find assessor info on the county website
Neighborhood: 24112
Nearby schools
GreatSchools rating
- 5/10Mt. Olivet Elementary SchoolGrades: PK-5Distance: 0.3 mi
- 5/10Laurel Park Middle SchoolGrades: 6-8Distance: 1.8 mi
- 3/10Magna Vista High SchoolGrades: 9-12Distance: 7.5 mi
Get pre-qualified for a loan
At Zillow Home Loans, we can pre-qualify you in as little as 5 minutes with no impact to your credit score.An equal housing lender. NMLS #10287.

