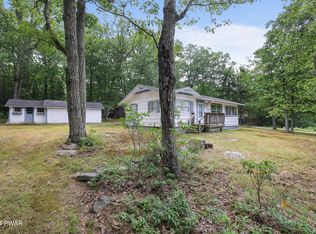Sold for $385,500
$385,500
125 Jacob Weber Rd, Shohola, PA 18458
3beds
2,048sqft
Single Family Residence
Built in 1970
1.77 Acres Lot
$347,600 Zestimate®
$188/sqft
$2,623 Estimated rent
Home value
$347,600
$309,000 - $382,000
$2,623/mo
Zestimate® history
Loading...
Owner options
Explore your selling options
What's special
Experience the charm of this inviting 3-bedroom, 2-bathroom chalet, ideally situated to showcase breathtaking twin lake views. Located just a short walk from Twin Lakes and Sagamore's private beach, this home offers the perfect blend of serene lakeside living with convenient beach access. The property spans 1.77 acres, including 6 additional lots, providing ample privacy and space. The expansive deck with its wrap-around porch is perfect for both entertaining and relaxing, while the sunroom offers a cozy retreat for cooler months.Inside, the open-concept living and dining areas create a spacious and welcoming environment. The basement features a separate entrance leading to a peaceful garden area, ideal for unwinding in tranquility. Recent upgrades enhance the home's comfort and functionality, including new split units for efficient heating and air conditioning, a whole-home Generac propane generator for reliable power backup, and a durable metal roof for long-term protection. Additionally, a new wood fireplace adds warmth and charm to the living space.This chalet seamlessly combines comfort, style, and a prime location, making it a standout choice. Don't miss the opportunity to see this exceptional property--schedule your visit today!
Zillow last checked: 8 hours ago
Listing updated: October 04, 2024 at 08:46am
Listed by:
Liza Rombousek 845-313-5293,
Realty Executives Exceptional Milford
Bought with:
Bill Cole, RS143718A
Davis R. Chant - Milford
Source: PWAR,MLS#: PW242342
Facts & features
Interior
Bedrooms & bathrooms
- Bedrooms: 3
- Bathrooms: 2
- Full bathrooms: 2
Primary bedroom
- Area: 174.24
- Dimensions: 13.2 x 13.2
Bedroom 2
- Area: 190.65
- Dimensions: 12.3 x 15.5
Bedroom 3
- Area: 151.96
- Dimensions: 11.6 x 13.1
Bathroom 1
- Area: 63.99
- Dimensions: 8.1 x 7.9
Bathroom 2
- Area: 62.37
- Dimensions: 7.7 x 8.1
Bonus room
- Area: 148.35
- Dimensions: 11.5 x 12.9
Kitchen
- Area: 284.61
- Dimensions: 15.9 x 17.9
Laundry
- Area: 140.61
- Dimensions: 10.9 x 12.9
Living room
- Area: 496.08
- Dimensions: 31.8 x 15.6
Heating
- Electric, Propane Stove, Forced Air
Cooling
- ENERGY STAR Qualified Equipment, Wall Unit(s)
Appliances
- Included: Dishwasher, Washer/Dryer, Refrigerator, Microwave, Electric Water Heater, Electric Range, Exhaust Fan
- Laundry: Laundry Room
Features
- Ceiling Fan(s), Storage, Open Floorplan, Eat-in Kitchen
- Flooring: Carpet, Hardwood, Ceramic Tile
- Doors: Sliding Doors
- Windows: Double Pane Windows
- Basement: Finished,Heated,Walk-Up Access,Walk-Out Access,Full
- Has fireplace: Yes
- Fireplace features: Living Room, Wood Burning
Interior area
- Total structure area: 2,048
- Total interior livable area: 2,048 sqft
- Finished area above ground: 1,024
- Finished area below ground: 1,024
Property
Parking
- Parking features: Circular Driveway
- Has uncovered spaces: Yes
Features
- Levels: Two
- Stories: 2
- Patio & porch: Deck, Wrap Around, Side Porch, Porch, Front Porch
- Exterior features: Fire Pit, Rain Gutters, Garden
- Fencing: Stone
- Has view: Yes
- View description: Lake, Trees/Woods
- Has water view: Yes
- Water view: Lake
- Body of water: Twin Lakes
Lot
- Size: 1.77 Acres
- Features: Cleared, Wooded, Views
Details
- Additional structures: Shed(s)
- Additional parcels included: 078.020239 005605, 078.020241 005606,078.020159 005307,078.020158 069861
- Parcel number: 078.020240 005604
- Zoning: Residential
- Zoning description: Residential
- Other equipment: Generator
Construction
Type & style
- Home type: SingleFamily
- Architectural style: Chalet
- Property subtype: Single Family Residence
- Attached to another structure: Yes
Materials
- T1-11
- Roof: Metal
Condition
- New construction: No
- Year built: 1970
Utilities & green energy
- Water: Comm Central
Community & neighborhood
Security
- Security features: Fire Alarm, Security System, Smoke Detector(s)
Community
- Community features: Lake, Tennis Court(s)
Location
- Region: Shohola
- Subdivision: Sagamore Estates
HOA & financial
HOA
- Has HOA: Yes
- HOA fee: $980 annually
- Amenities included: Beach Access, Security, Beach Rights, Basketball Court
- Second HOA fee: $980 one time
Other
Other facts
- Road surface type: Chip And Seal
Price history
| Date | Event | Price |
|---|---|---|
| 10/4/2024 | Sold | $385,500-3.6%$188/sqft |
Source: | ||
| 8/13/2024 | Pending sale | $399,999$195/sqft |
Source: | ||
| 8/1/2024 | Listed for sale | $399,999+2757.1%$195/sqft |
Source: | ||
| 11/30/2010 | Sold | $14,000$7/sqft |
Source: Public Record Report a problem | ||
Public tax history
| Year | Property taxes | Tax assessment |
|---|---|---|
| 2025 | $3,678 +4.5% | $22,330 |
| 2024 | $3,519 +2.8% | $22,330 |
| 2023 | $3,424 +2.7% | $22,330 |
Find assessor info on the county website
Neighborhood: 18458
Nearby schools
GreatSchools rating
- 8/10Shohola El SchoolGrades: K-5Distance: 0.4 mi
- 6/10Delaware Valley Middle SchoolGrades: 6-8Distance: 8.6 mi
- 10/10Delaware Valley High SchoolGrades: 9-12Distance: 6.1 mi
Get a cash offer in 3 minutes
Find out how much your home could sell for in as little as 3 minutes with a no-obligation cash offer.
Estimated market value
$347,600
