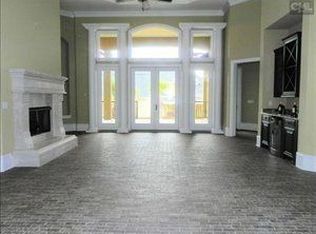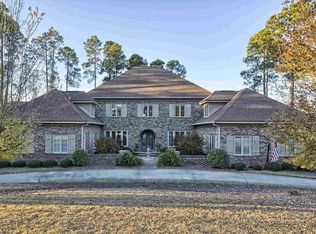CUSTOM BUILT BRICK VENEER HOME FEATURING LARGE ROOMS, EXTENSIVE MOLDING/TRIM WORK, MAIN LEVEL OFFERS OWNER'S SUITE, SITTING AREA W/ FIREPLACE, ACCESS TO COVERED PORCH, 2 CUSTOM DESIGNED CLOSETS ( ONE VERY LARGE ), THE EXTRAORDINARY BATH FEATURES SPACIOUS VANITY AREA & LARGE WALKIN SHOWER. THEATER ROOM W/ WET BAR, SPACIOUS GUEST BEDROOM ON OPPOSITE SIDE OF MAIN LEVEL HAS PRIVATE BATH. KITCHEN AREA FEATURES AMPLE CABINET SPACE & PROFESSIONAL GRADE STAINLESS STEEL APPLIANCES. 2ND LEVEL OFFERS LARGE REC ROOM W/ WET BAR & CUSTOM WINE ROOM. KIDS PLAYROOM ON OPPOSITE SIDE, EACH BEDROOM HAS PRIVATE BATH, WALKIN CLOSETS WITH CUSTOM SHELVING. 3RD FLOOR BONUS ROOM/EXERCISE ROOM IS A MUST SEE. EXTERIOR OFFERS ATTRACTIVE SLIGHTLY ELEVATED LOT, CIRCLE DRIVEWAY, PRIVACY FENCED REAR YARD W/ GUNITE POOL, BEAUTIFUL COVERED KITCHEN AREA & ADDITIONAL GRILLING AREA W/ FIREPLACE. HALL BATH ON 2ND FLOOR FEATURES A LARGE STEAM SHOWER.
This property is off market, which means it's not currently listed for sale or rent on Zillow. This may be different from what's available on other websites or public sources.

