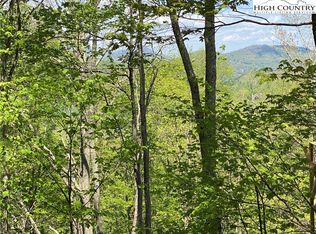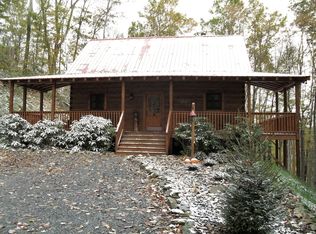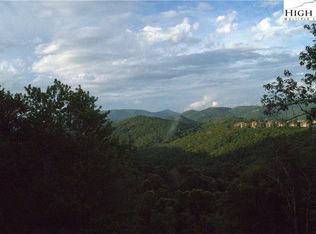Sold for $705,000 on 09/03/24
$705,000
125 Hunters Ridge Place, Banner Elk, NC 28604
3beds
2,406sqft
Single Family Residence
Built in 2008
1.29 Acres Lot
$708,000 Zestimate®
$293/sqft
$2,977 Estimated rent
Home value
$708,000
$588,000 - $850,000
$2,977/mo
Zestimate® history
Loading...
Owner options
Explore your selling options
What's special
Beautiful mountain home with large open living area: living room, dining area, and kitchen. The living
room features high ceilings with wood frame beams, large windows, and tongue-and-grove ceilings.
Wood flooring and solid wood doors throughout the home; baths & laundry have a masonry floor. The
fireplace is two-sided to enjoy from the LR, DR & kitchen; built-in bookshelves on each side of the
fireplace. The primary bedroom is spacious with a large bathroom, which includes a jet tub & walk-in tile
Photos
shower. The room off the closet serves as a workout room, yoga or office. 2 more bedrooms share a full
bathroom in the hallway. The laundry area has a second entry & includes lots of cabinets, countertop &
sink. Part of the crawlspace has been converted into a workshop area with a walk-out door. Enjoy the
open deck off the living room in an extra large Clarity Precision 8, a 7-person hot tub from Master Spas,
and Adirondack chairs and tables by Breezita Custom Furniture. Enjoy grilling on a Weber Spirit II grill.
There is a Bearacade Bear Proof Garbage Cage for all your trash. A new firepit was added last summer.
The front entry has a covered deck & is showcased with an elegant wood entry door. The driveway to the
home is paved. Roads from Clarks Creek are being constructed, and paving will be finished by the
summer of 2025. The elevation is 3733. The condition of the home is like new. A home that can be
enjoyed all four seasons. Security System in place. Sold fully furnished except for a few personal items.
(See photo attachments)
Zillow last checked: 8 hours ago
Listing updated: September 03, 2024 at 12:07pm
Listed by:
Margo Lenmark 828-278-8337,
Howard Hanna Allen Tate Realtors Boone
Bought with:
Caroline McGuire, 307892
Keller Williams High Country
Source: High Country AOR,MLS#: 250113 Originating MLS: High Country Association of Realtors Inc.
Originating MLS: High Country Association of Realtors Inc.
Facts & features
Interior
Bedrooms & bathrooms
- Bedrooms: 3
- Bathrooms: 2
- Full bathrooms: 2
Heating
- Electric, Fireplace(s), Heat Pump
Cooling
- Central Air
Appliances
- Included: Dryer, Dishwasher, Electric Range, Electric Water Heater, Refrigerator, Washer
- Laundry: Main Level
Features
- Pull Down Attic Stairs, Window Treatments
- Windows: Window Treatments
- Basement: Crawl Space
- Attic: Pull Down Stairs
- Has fireplace: Yes
- Fireplace features: Stone, Propane
Interior area
- Total structure area: 2,406
- Total interior livable area: 2,406 sqft
- Finished area above ground: 2,406
- Finished area below ground: 0
Property
Parking
- Parking features: Asphalt, Driveway, No Garage
- Has uncovered spaces: Yes
Features
- Levels: One
- Stories: 1
- Patio & porch: Covered, Open
- Exterior features: Storage
- Has view: Yes
- View description: Long Range
Lot
- Size: 1.29 Acres
Details
- Parcel number: 1879800670000
- Zoning description: Residential
Construction
Type & style
- Home type: SingleFamily
- Architectural style: Log Home
- Property subtype: Single Family Residence
Materials
- Wood Siding, Wood Frame
- Roof: Asphalt,Shingle
Condition
- Year built: 2008
Utilities & green energy
- Sewer: Private Sewer
- Water: Shared Well
- Utilities for property: High Speed Internet Available
Community & neighborhood
Security
- Security features: Security System
Community
- Community features: Long Term Rental Allowed, Short Term Rental Allowed
Location
- Region: Banner Elk
- Subdivision: Hunters Ridge
HOA & financial
HOA
- Has HOA: Yes
- HOA fee: $625 annually
Other
Other facts
- Listing terms: Cash,Conventional,New Loan
- Road surface type: Gravel, Paved
Price history
| Date | Event | Price |
|---|---|---|
| 9/3/2024 | Sold | $705,000-2.8%$293/sqft |
Source: | ||
| 8/2/2024 | Contingent | $725,000$301/sqft |
Source: | ||
| 7/5/2024 | Listed for sale | $725,000+61.1%$301/sqft |
Source: | ||
| 9/29/2020 | Sold | $450,000-6.8%$187/sqft |
Source: | ||
| 8/21/2020 | Pending sale | $483,000$201/sqft |
Source: The Summit Group Of The Carolinas #221267 Report a problem | ||
Public tax history
| Year | Property taxes | Tax assessment |
|---|---|---|
| 2024 | $2,166 | $560,500 |
| 2023 | $2,166 +1.1% | $560,500 |
| 2022 | $2,143 +46.9% | $560,500 +84.1% |
Find assessor info on the county website
Neighborhood: 28604
Nearby schools
GreatSchools rating
- 7/10Valle Crucis ElementaryGrades: PK-8Distance: 3.1 mi
- 8/10Watauga HighGrades: 9-12Distance: 8.2 mi
Schools provided by the listing agent
- Elementary: Valle Crucis
- High: Watauga
Source: High Country AOR. This data may not be complete. We recommend contacting the local school district to confirm school assignments for this home.

Get pre-qualified for a loan
At Zillow Home Loans, we can pre-qualify you in as little as 5 minutes with no impact to your credit score.An equal housing lender. NMLS #10287.


