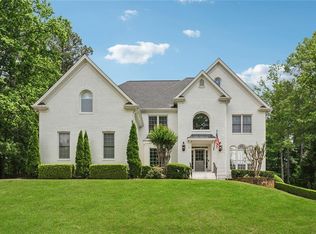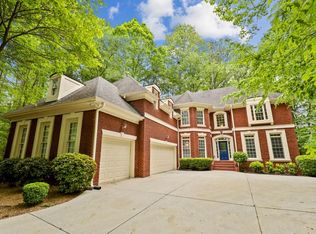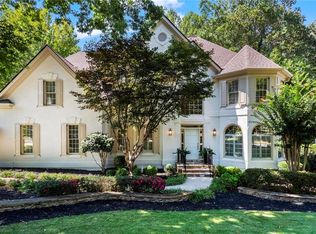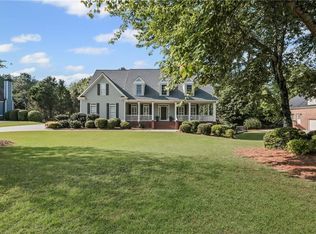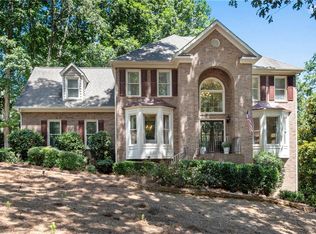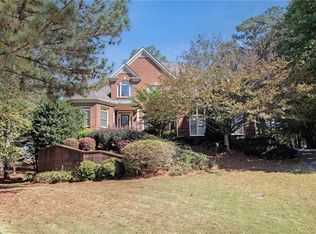Exceptional value for the square footage and location in Milton! Nestled on just over an acre in a private cul-de-sac, this stately six-bedroom, five-and-a-half-bath brick home offers timeless traditional style in a prime Milton location. Zoned for the award-winning Cambridge High School, the home combines convenience with exceptional lifestyle appeal. Ideally located near Atlanta Highway 9, just 5 minutes from GA-400 and Halcyon, and 10 minutes from Avalon, providing convenient access to a variety of shopping, dining, and recreational options. A welcoming front porch sets the tone before entering the grand two-story foyer, where soaring ceilings and abundant natural light create an inviting atmosphere. The main level features 9-foot ceilings, a formal dining room that seats 12+, and a dramatic two-story great room with built-in bookcases. The chef’s kitchen showcases stained cabinetry, stone countertops, double ovens, a gas cooktop, walk-in pantry, and a spacious breakfast area with a view to the great room—perfect for gatherings. Just off the main living area, a beautiful sunroom with large picture windows overlooks the private backyard, providing the perfect spot to relax and enjoy the view year-round. A bedroom with full bath and a powder room are also located on the main floor for added convenience. Upstairs, you’ll find four bedrooms, including the oversized primary suite with vaulted ceilings, a sitting room with fireplace, and a spa-style bath featuring double vanity, soaking tub, and separate shower. The level also includes two additional full baths and a conveniently located laundry room. The finished terrace level provides interior and exterior access, offering flexibility for recreation, entertaining, or private guest space, complete with an additional bedroom and full bath. Outside, enjoy a private backyard with a patio, rear stairs, and ample space. The property also includes a three-car garage for convenience. This home offers the perfect balance of space, function, and location. Welcome Home! *Virtually altered photos include the exterior shot painted white and the pool rendering.
Active
Price cut: $50K (9/24)
$1,100,000
125 Hopewell Grove Dr, Milton, GA 30004
6beds
6,043sqft
Est.:
Single Family Residence, Residential
Built in 1999
1.02 Acres Lot
$1,046,700 Zestimate®
$182/sqft
$34/mo HOA
What's special
Soaring ceilingsThree-car garageAbundant natural lightSitting room with fireplaceSpacious breakfast areaWalk-in pantryGrand two-story foyer
- 104 days |
- 1,531 |
- 69 |
Zillow last checked: 8 hours ago
Listing updated: October 31, 2025 at 11:35am
Listing Provided by:
Dana Zaworski,
Atlanta Fine Homes Sotheby's International 678-770-5187
Source: FMLS GA,MLS#: 7631150
Tour with a local agent
Facts & features
Interior
Bedrooms & bathrooms
- Bedrooms: 6
- Bathrooms: 6
- Full bathrooms: 5
- 1/2 bathrooms: 1
- Main level bathrooms: 1
- Main level bedrooms: 1
Rooms
- Room types: Basement, Bonus Room, Exercise Room, Great Room, Living Room, Media Room, Office, Sun Room
Primary bedroom
- Features: Oversized Master, Sitting Room
- Level: Oversized Master, Sitting Room
Bedroom
- Features: Oversized Master, Sitting Room
Primary bathroom
- Features: Double Vanity, Separate Tub/Shower, Soaking Tub, Vaulted Ceiling(s)
Dining room
- Features: Seats 12+, Separate Dining Room
Kitchen
- Features: Breakfast Bar, Breakfast Room, Cabinets Stain, Pantry Walk-In, Stone Counters, View to Family Room
Heating
- Natural Gas
Cooling
- Ceiling Fan(s), Central Air
Appliances
- Included: Dishwasher, Double Oven, Gas Cooktop, Microwave
- Laundry: Laundry Room, Sink, Upper Level
Features
- Bookcases, Entrance Foyer 2 Story, High Ceilings 9 ft Main, Tray Ceiling(s), Vaulted Ceiling(s), Walk-In Closet(s)
- Flooring: Carpet, Hardwood, Stone
- Windows: Double Pane Windows, Insulated Windows
- Basement: Exterior Entry,Finished,Finished Bath,Full,Interior Entry
- Number of fireplaces: 2
- Fireplace features: Gas Log, Master Bedroom
- Common walls with other units/homes: No Common Walls
Interior area
- Total structure area: 6,043
- Total interior livable area: 6,043 sqft
- Finished area above ground: 4,141
- Finished area below ground: 1,902
Video & virtual tour
Property
Parking
- Total spaces: 3
- Parking features: Driveway, Garage
- Garage spaces: 3
- Has uncovered spaces: Yes
Accessibility
- Accessibility features: None
Features
- Levels: Two
- Stories: 2
- Patio & porch: Front Porch, Patio
- Exterior features: Private Yard, Rear Stairs
- Pool features: None
- Spa features: None
- Fencing: Fenced
- Has view: Yes
- View description: Trees/Woods
- Waterfront features: None
- Body of water: None
Lot
- Size: 1.02 Acres
- Features: Back Yard, Cul-De-Sac, Landscaped, Private
Details
- Additional structures: None
- Parcel number: 22 537006121011
- Other equipment: None
- Horse amenities: None
Construction
Type & style
- Home type: SingleFamily
- Architectural style: Traditional
- Property subtype: Single Family Residence, Residential
Materials
- Brick, Brick 3 Sides
- Foundation: Concrete Perimeter
- Roof: Composition
Condition
- Resale
- New construction: No
- Year built: 1999
Utilities & green energy
- Electric: 110 Volts
- Sewer: Septic Tank
- Water: Public
- Utilities for property: Cable Available, Electricity Available, Natural Gas Available, Phone Available, Sewer Available, Water Available
Green energy
- Energy efficient items: None
- Energy generation: None
Community & HOA
Community
- Features: Homeowners Assoc, Street Lights
- Security: Carbon Monoxide Detector(s), Fire Alarm, Smoke Detector(s)
- Subdivision: Hopewell Grove
HOA
- Has HOA: Yes
- HOA fee: $405 annually
Location
- Region: Milton
Financial & listing details
- Price per square foot: $182/sqft
- Tax assessed value: $671,300
- Annual tax amount: $6,713
- Date on market: 9/11/2025
- Cumulative days on market: 104 days
- Electric utility on property: Yes
- Road surface type: Asphalt, Paved
Estimated market value
$1,046,700
$994,000 - $1.10M
$5,475/mo
Price history
Price history
| Date | Event | Price |
|---|---|---|
| 9/24/2025 | Price change | $1,100,000-4.3%$182/sqft |
Source: | ||
| 9/11/2025 | Listed for sale | $1,150,000-23.3%$190/sqft |
Source: | ||
| 6/17/2025 | Listing removed | $1,499,000$248/sqft |
Source: FMLS GA #7558197 Report a problem | ||
| 4/19/2025 | Listed for sale | $1,499,000+68.4%$248/sqft |
Source: | ||
| 12/29/2021 | Listing removed | -- |
Source: Owner Report a problem | ||
Public tax history
Public tax history
| Year | Property taxes | Tax assessment |
|---|---|---|
| 2024 | $6,713 +7.2% | $268,520 |
| 2023 | $6,264 -5.7% | $268,520 |
| 2022 | $6,640 +2.6% | $268,520 +7.3% |
Find assessor info on the county website
BuyAbility℠ payment
Est. payment
$6,590/mo
Principal & interest
$5401
Property taxes
$770
Other costs
$419
Climate risks
Neighborhood: 30004
Nearby schools
GreatSchools rating
- 8/10Cogburn Woods Elementary SchoolGrades: PK-5Distance: 3 mi
- 7/10Hopewell Middle SchoolGrades: 6-8Distance: 3.2 mi
- 9/10Cambridge High SchoolGrades: 9-12Distance: 2.1 mi
Schools provided by the listing agent
- Elementary: Cogburn Woods
- Middle: Hopewell
- High: Cambridge
Source: FMLS GA. This data may not be complete. We recommend contacting the local school district to confirm school assignments for this home.
- Loading
- Loading
