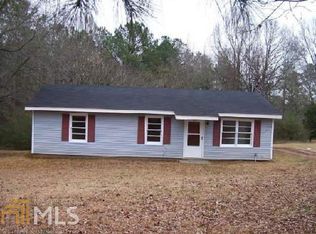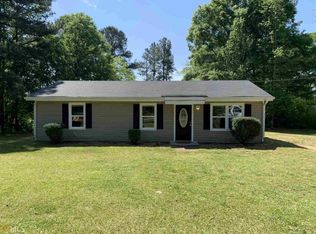BACK ON MARKET! Financing fell through. ADORABLE RECENTLY RENOVATED ranch home in quiet neighborhood. Private wooded backyard. Good Schools. Perfect starter home. New kitchen with stainless steel appliances, bathroom newly remodeled with double vanity. French doors off of the kitchen lead to the spacious living room. Separate laundry room. NEW HVAC with lifetime warranty. Priced to sell. This one won't last long!
This property is off market, which means it's not currently listed for sale or rent on Zillow. This may be different from what's available on other websites or public sources.

