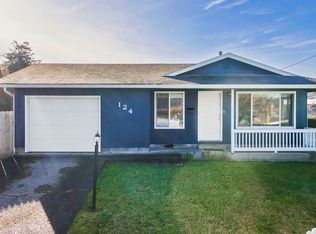Sold
$306,000
125 Holly Ct, Reedsport, OR 97467
2beds
1,012sqft
Residential, Single Family Residence
Built in 1969
7,840.8 Square Feet Lot
$308,400 Zestimate®
$302/sqft
$1,682 Estimated rent
Home value
$308,400
$250,000 - $379,000
$1,682/mo
Zestimate® history
Loading...
Owner options
Explore your selling options
What's special
Take a look at this charming, well taken care of perfect starter home. 2 bedrooms and 1 bath. Home has a pellet stove and mini split system for heat and a/c. Fenced yard and at the end of a quiet cul-de-sac. This property offers a large back deck to sit and have your morning coffee and look at the mature landscaping. 8'X 13" shed which can be used as a potting shed, workshop or storage. Home is fenced and has garage 15'X 21' and a carport for storing your boat or toys. Location is just a few blocks from grocery stores and eateries. Our beautiful town of Reedsport is just a few miles from Ocean Beaches, Dunes and the gorgeous Umpqua River.
Zillow last checked: 8 hours ago
Listing updated: May 08, 2025 at 04:38am
Listed by:
Elizabeth Bailey 541-662-0272,
Central Coast Realty
Bought with:
Stacie Rudolfs, 201213102
Keller Williams Southern Oregon Coastal Real Estate Group
Source: RMLS (OR),MLS#: 703345934
Facts & features
Interior
Bedrooms & bathrooms
- Bedrooms: 2
- Bathrooms: 1
- Full bathrooms: 1
- Main level bathrooms: 1
Primary bedroom
- Features: Laminate Flooring
- Level: Main
- Area: 165
- Dimensions: 11 x 15
Bedroom 2
- Features: Wallto Wall Carpet
- Level: Main
- Area: 99
- Dimensions: 9 x 11
Dining room
- Features: Ceiling Fan, Wood Floors
- Level: Main
- Area: 56
- Dimensions: 7 x 8
Kitchen
- Features: Wood Floors
- Level: Main
- Area: 70
- Width: 10
Living room
- Features: Laminate Flooring
- Level: Main
- Area: 325
- Dimensions: 13 x 25
Heating
- Baseboard, Mini Split
Cooling
- Has cooling: Yes
Appliances
- Included: Free-Standing Range, Free-Standing Refrigerator, Washer/Dryer, Electric Water Heater
Features
- High Speed Internet, Ceiling Fan(s)
- Flooring: Laminate, Wall to Wall Carpet, Wood
- Windows: Aluminum Frames
- Basement: None
- Fireplace features: Pellet Stove
Interior area
- Total structure area: 1,012
- Total interior livable area: 1,012 sqft
Property
Parking
- Total spaces: 1
- Parking features: Carport, Driveway, Garage Door Opener, Attached
- Attached garage spaces: 1
- Has carport: Yes
- Has uncovered spaces: Yes
Accessibility
- Accessibility features: Garage On Main, Main Floor Bedroom Bath, Minimal Steps, One Level, Accessibility
Features
- Levels: One
- Stories: 1
- Patio & porch: Deck
- Exterior features: Yard
- Fencing: Cross Fenced
- Has view: Yes
- View description: City, Mountain(s), Trees/Woods
Lot
- Size: 7,840 sqft
- Features: Cul-De-Sac, Gentle Sloping, SqFt 7000 to 9999
Details
- Additional structures: Workshop
- Parcel number: R16419
- Zoning: Res
Construction
Type & style
- Home type: SingleFamily
- Property subtype: Residential, Single Family Residence
Materials
- T111 Siding
- Foundation: Block, Concrete Perimeter
- Roof: Composition
Condition
- Resale
- New construction: No
- Year built: 1969
Utilities & green energy
- Sewer: Public Sewer
- Water: Public
- Utilities for property: Cable Connected
Community & neighborhood
Security
- Security features: None
Location
- Region: Reedsport
Other
Other facts
- Listing terms: Cash,FHA,USDA Loan,VA Loan
- Road surface type: Paved
Price history
| Date | Event | Price |
|---|---|---|
| 4/25/2025 | Sold | $306,000+2.3%$302/sqft |
Source: | ||
| 3/21/2025 | Pending sale | $299,000$295/sqft |
Source: | ||
| 2/14/2025 | Price change | $299,000-9.4%$295/sqft |
Source: | ||
| 1/15/2025 | Listed for sale | $330,000$326/sqft |
Source: | ||
Public tax history
| Year | Property taxes | Tax assessment |
|---|---|---|
| 2024 | $2,433 +2.9% | $128,880 +3% |
| 2023 | $2,365 +3% | $125,127 +3% |
| 2022 | $2,296 +20.3% | $121,483 +3% |
Find assessor info on the county website
Neighborhood: 97467
Nearby schools
GreatSchools rating
- NAHighland Elementary SchoolGrades: K-6Distance: 1.3 mi
- 4/10Reedsport Community Charter SchoolGrades: K-12Distance: 1 mi
Schools provided by the listing agent
- Elementary: Highland,Elkton
- Middle: Reedsport
- High: Reedsport,Elkton
Source: RMLS (OR). This data may not be complete. We recommend contacting the local school district to confirm school assignments for this home.
Get pre-qualified for a loan
At Zillow Home Loans, we can pre-qualify you in as little as 5 minutes with no impact to your credit score.An equal housing lender. NMLS #10287.
