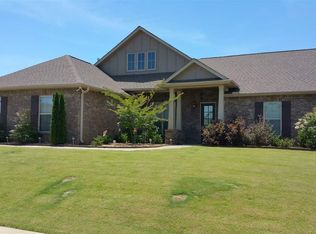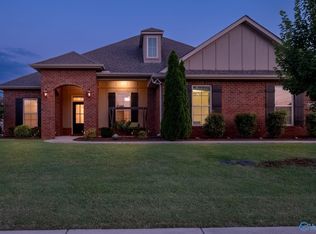Home is 4 years young! Quality built DSLD 3,350 sq ft ranch. Spacious open floor plan. Huge back yard. Immense kitchen with big pantry and adjoining office. Tons of storage space everywhere! Big walk-in closets, mud room, large laundry room. 4 bedrooms plus study, 3 1/2 baths, 3 car garage. Madison City Schools. Quality throughout! Tall ceilings, recessed lighting, granite in all wet areas, gas stove, fireplace and heat. Privacy fenced yard and covered back porch with 3 ceiling fans. front porch is also covered with 2 ceiling fans. Immaculate and practically brand new!
This property is off market, which means it's not currently listed for sale or rent on Zillow. This may be different from what's available on other websites or public sources.

