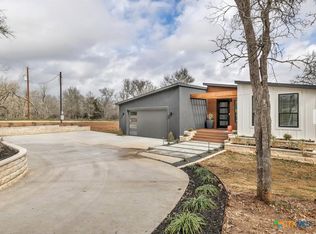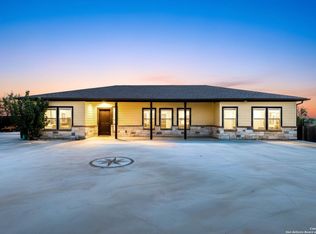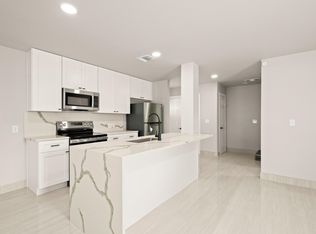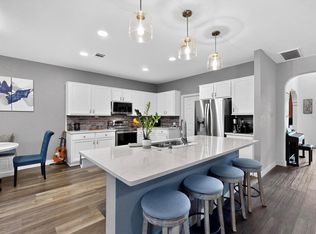Your dream home is Here! 3200 sqft! One acre lot in a corner LOT! right on FM 1854 in Lytton Springs/Dale area, 5 bedrooms, 3 Full baths, two living/game areas, upgraded fixtures plus Fantastic views from the balcony and the best part, you can build a guest house! 25 minutes drive to Austin and Bastrop. Come see today!
Active under contract
Price cut: $15K (11/20)
$375,000
125 Highland Ranch Way, Dale, TX 78616
5beds
3,200sqft
Est.:
Single Family Residence
Built in 2014
1.01 Acres Lot
$-- Zestimate®
$117/sqft
$-- HOA
What's special
One acre lotCorner lotUpgraded fixtures
- 70 days |
- 1,170 |
- 106 |
Zillow last checked: 8 hours ago
Listing updated: December 22, 2025 at 01:11pm
Listed by:
Jules Fernandez (512) 809-4979,
All City Real Estate Ltd. Co (866) 277-6005
Source: Unlock MLS,MLS#: 5258820
Facts & features
Interior
Bedrooms & bathrooms
- Bedrooms: 5
- Bathrooms: 3
- Full bathrooms: 3
- Main level bedrooms: 3
Heating
- Central
Cooling
- Central Air
Appliances
- Included: Electric Range, Free-Standing Refrigerator
Features
- Ceiling Fan(s), Electric Dryer Hookup, Open Floorplan, Primary Bedroom on Main
- Flooring: Laminate, Tile
- Windows: Double Pane Windows
Interior area
- Total interior livable area: 3,200 sqft
Video & virtual tour
Property
Parking
- Parking features: Driveway, Gravel
Accessibility
- Accessibility features: Accessible Full Bath
Features
- Levels: Two
- Stories: 2
- Patio & porch: Deck
- Exterior features: Balcony
- Pool features: None
- Fencing: Fenced
- Has view: Yes
- View description: Rural
- Waterfront features: None
Lot
- Size: 1.01 Acres
- Features: Back Yard, Front Yard
Details
- Additional structures: Covered Arena
- Parcel number: 010092500200200
- Special conditions: Standard
- Horses can be raised: Yes
Construction
Type & style
- Home type: SingleFamily
- Property subtype: Single Family Residence
Materials
- Foundation: Slab
- Roof: Shingle
Condition
- Resale
- New construction: No
- Year built: 2014
Utilities & green energy
- Sewer: Septic Tank
- Water: Public
- Utilities for property: Electricity Connected, Sewer Connected
Community & HOA
Community
- Features: None
- Subdivision: Highland Ranch
HOA
- Has HOA: No
Location
- Region: Dale
Financial & listing details
- Price per square foot: $117/sqft
- Tax assessed value: $425,120
- Annual tax amount: $6,711
- Date on market: 10/29/2025
- Listing terms: Cash,Conventional,FHA,VA Loan
- Electric utility on property: Yes
Estimated market value
Not available
Estimated sales range
Not available
Not available
Price history
Price history
| Date | Event | Price |
|---|---|---|
| 12/22/2025 | Contingent | $375,000$117/sqft |
Source: | ||
| 11/20/2025 | Price change | $375,000-3.8%$117/sqft |
Source: | ||
| 10/29/2025 | Listed for sale | $390,000-11.4%$122/sqft |
Source: | ||
| 8/1/2025 | Listing removed | $440,000$138/sqft |
Source: | ||
| 7/3/2025 | Price change | $440,000-2.2%$138/sqft |
Source: | ||
Public tax history
Public tax history
| Year | Property taxes | Tax assessment |
|---|---|---|
| 2025 | -- | $425,120 -8.3% |
| 2024 | $7,386 +46% | $463,440 +17.6% |
| 2023 | $5,058 -14% | $394,109 +10% |
Find assessor info on the county website
BuyAbility℠ payment
Est. payment
$2,351/mo
Principal & interest
$1804
Property taxes
$416
Home insurance
$131
Climate risks
Neighborhood: 78616
Nearby schools
GreatSchools rating
- 6/10Plum Creek Elementary SchoolGrades: K-5Distance: 7.9 mi
- 4/10Lockhart J High SchoolGrades: 6-8Distance: 10.2 mi
- 3/10Lockhart High SchoolGrades: 9-12Distance: 9.4 mi
Schools provided by the listing agent
- Elementary: Alma Brewer Strawn
- Middle: Lockhart
- High: Lockhart
- District: Lockhart ISD
Source: Unlock MLS. This data may not be complete. We recommend contacting the local school district to confirm school assignments for this home.
- Loading






