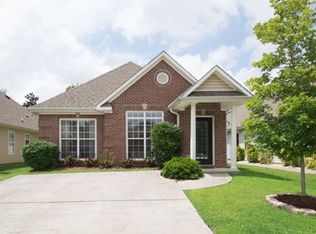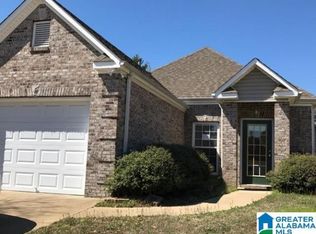Sold for $270,000
$270,000
125 High Ridge Trce, Pelham, AL 35124
3beds
1,643sqft
Single Family Residence
Built in 2002
4,791.6 Square Feet Lot
$277,200 Zestimate®
$164/sqft
$1,789 Estimated rent
Home value
$277,200
$263,000 - $291,000
$1,789/mo
Zestimate® history
Loading...
Owner options
Explore your selling options
What's special
Welcome to this inviting 3 bedroom, 2 bath home nestled in a peaceful neighborhood. It features a spacious eat-in kitchen with a walk-in pantry, arched doorways, and laminate hardwood flooring for comfort and durability. The master suite includes a trey ceiling, double vanity, separate shower, and jetted tub for relaxation. Enjoy outdoor gatherings on the screened rear porch. Conveniently designed as a single-story home with no stairs, it offers easy access to Highway 31 and Interstate 65, ensuring proximity to grocery stores, restaurants, and various entertainment options. Close to Shelby Baptist Medical Center, this move-in ready home combines comfort and accessibility. Schedule your visit today to see it firsthand!
Zillow last checked: 8 hours ago
Listing updated: September 03, 2024 at 12:47pm
Listed by:
Melvin Upchurch 205-223-6192,
LIST Birmingham
Bought with:
Jason Will
BluePrint Realty Company
Source: GALMLS,MLS#: 21390843
Facts & features
Interior
Bedrooms & bathrooms
- Bedrooms: 3
- Bathrooms: 2
- Full bathrooms: 2
Primary bedroom
- Level: First
Bedroom 1
- Level: First
Bedroom 2
- Level: First
Primary bathroom
- Level: First
Bathroom 1
- Level: First
Dining room
- Level: First
Kitchen
- Features: Laminate Counters, Eat-in Kitchen, Pantry
- Level: First
Basement
- Area: 0
Heating
- Central, Piggyback Sys (HEAT)
Cooling
- Central Air, Electric, Heat Pump, Ceiling Fan(s)
Appliances
- Included: Dishwasher, Microwave, Stove-Electric, Electric Water Heater
- Laundry: Electric Dryer Hookup, Washer Hookup, Main Level, Laundry Room, Laundry (ROOM), Yes
Features
- Crown Molding, Smooth Ceilings, Tray Ceiling(s), Separate Shower, Tub/Shower Combo
- Flooring: Carpet, Laminate, Tile
- Windows: Double Pane Windows
- Attic: Pull Down Stairs,Yes
- Number of fireplaces: 1
- Fireplace features: Gas Starter, Great Room, Gas
Interior area
- Total interior livable area: 1,643 sqft
- Finished area above ground: 1,643
- Finished area below ground: 0
Property
Parking
- Total spaces: 2
- Parking features: Attached, Driveway, Garage Faces Front
- Attached garage spaces: 2
- Has uncovered spaces: Yes
Features
- Levels: One
- Stories: 1
- Patio & porch: Open (PATIO), Patio, Porch Screened
- Pool features: None
- Has spa: Yes
- Spa features: Bath
- Has view: Yes
- View description: None
- Waterfront features: No
Lot
- Size: 4,791 sqft
Details
- Parcel number: 137253004025.000
- Special conditions: N/A
Construction
Type & style
- Home type: SingleFamily
- Property subtype: Single Family Residence
- Attached to another structure: Yes
Materials
- 1 Side Brick, Vinyl Siding
- Foundation: Slab
Condition
- Year built: 2002
Utilities & green energy
- Water: Public
- Utilities for property: Sewer Connected
Green energy
- Energy efficient items: Ridge Vent
Community & neighborhood
Security
- Security features: Security System
Community
- Community features: Sidewalks, Street Lights
Location
- Region: Pelham
- Subdivision: High Ridge
HOA & financial
HOA
- Has HOA: Yes
- HOA fee: $200 annually
- Amenities included: Management
- Services included: Maintenance Grounds
Other
Other facts
- Price range: $270K - $270K
Price history
| Date | Event | Price |
|---|---|---|
| 8/30/2024 | Sold | $270,000+0%$164/sqft |
Source: | ||
| 8/5/2024 | Contingent | $269,900$164/sqft |
Source: | ||
| 7/8/2024 | Listed for sale | $269,9000%$164/sqft |
Source: | ||
| 4/26/2022 | Listing removed | -- |
Source: Zillow Rental Network Premium Report a problem | ||
| 4/7/2022 | Price change | $1,650-2.7%$1/sqft |
Source: Zillow Rental Network Premium Report a problem | ||
Public tax history
| Year | Property taxes | Tax assessment |
|---|---|---|
| 2025 | $1,400 -47.7% | $24,840 -46.2% |
| 2024 | $2,678 +7.2% | $46,180 +7.2% |
| 2023 | $2,497 +128.6% | $43,060 +120.4% |
Find assessor info on the county website
Neighborhood: 35124
Nearby schools
GreatSchools rating
- 5/10Pelham RidgeGrades: PK-5Distance: 1.4 mi
- 6/10Pelham Park Middle SchoolGrades: 6-8Distance: 3 mi
- 7/10Pelham High SchoolGrades: 9-12Distance: 3.4 mi
Schools provided by the listing agent
- Elementary: Pelham Ridge
- Middle: Pelham Park
- High: Pelham
Source: GALMLS. This data may not be complete. We recommend contacting the local school district to confirm school assignments for this home.
Get a cash offer in 3 minutes
Find out how much your home could sell for in as little as 3 minutes with a no-obligation cash offer.
Estimated market value$277,200
Get a cash offer in 3 minutes
Find out how much your home could sell for in as little as 3 minutes with a no-obligation cash offer.
Estimated market value
$277,200

