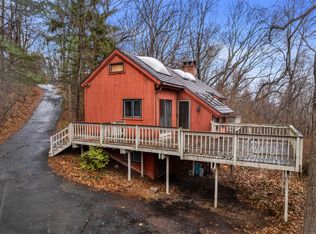Sold for $442,000
$442,000
125 High Ridge Road, Hamden, CT 06514
3beds
1,911sqft
Single Family Residence
Built in 1960
2.21 Acres Lot
$484,800 Zestimate®
$231/sqft
$3,241 Estimated rent
Home value
$484,800
$436,000 - $538,000
$3,241/mo
Zestimate® history
Loading...
Owner options
Explore your selling options
What's special
Welcome to 125 High Ridge Rd, a charming 3-bedroom, 2-bathroom home, situated on 2.21 acres, nestled in the quiet Dunbar Hill section of Hamden. This lovely house boasts a spacious living area with beautiful hardwood floors throughout, an updated kitchen complete with a cozy breakfast bar, and a sunroom that offers a perfect spot for relaxation just off the kitchen. The home features central air for year-round comfort and a natural gas hookup outside, perfect for your gas grill. Enjoy the outdoors on the huge deck overlooking the expansive yard, ideal for gatherings and activities. Additional amenities include an oversized one-car garage and a finished basement with extra storage space. Located on a serene dead-end street, this home offers peace and privacy while still being conveniently close to local amenities.
Zillow last checked: 8 hours ago
Listing updated: October 01, 2024 at 01:30am
Listed by:
Rosemarie Zito 203-804-0011,
Coldwell Banker Realty 203-239-2553
Bought with:
Mallorie Dorflinger, RES.0817980
Coldwell Banker Realty
Source: Smart MLS,MLS#: 170613352
Facts & features
Interior
Bedrooms & bathrooms
- Bedrooms: 3
- Bathrooms: 2
- Full bathrooms: 2
Primary bedroom
- Features: Built-in Features, Walk-In Closet(s), Hardwood Floor
- Level: Upper
Bedroom
- Features: Hardwood Floor
- Level: Upper
Bedroom
- Features: Ceiling Fan(s), Hardwood Floor
- Level: Upper
Bathroom
- Features: Tub w/Shower, Tile Floor
- Level: Upper
Bathroom
- Features: Stall Shower, Tile Floor
- Level: Lower
Dining room
- Features: Hardwood Floor
- Level: Main
Kitchen
- Features: Breakfast Bar, Granite Counters, Laundry Hookup, Hardwood Floor
- Level: Main
Living room
- Features: Bay/Bow Window, Bookcases, Gas Log Fireplace, Hardwood Floor
- Level: Main
Rec play room
- Features: Wall/Wall Carpet
- Level: Lower
Sun room
- Features: Ceiling Fan(s), Sliders, Hardwood Floor
- Level: Main
Heating
- Forced Air, Oil, Propane
Cooling
- Attic Fan, Ceiling Fan(s), Central Air
Appliances
- Included: Electric Cooktop, Oven, Range Hood, Refrigerator, Dishwasher, Washer, Dryer, Tankless Water Heater
- Laundry: Main Level
Features
- Wired for Data
- Windows: Thermopane Windows
- Basement: Full,Garage Access,Partially Finished,Liveable Space,Concrete
- Attic: Crawl Space,Access Via Hatch
- Number of fireplaces: 1
- Fireplace features: Insert
Interior area
- Total structure area: 1,911
- Total interior livable area: 1,911 sqft
- Finished area above ground: 1,911
Property
Parking
- Total spaces: 2
- Parking features: Attached, Garage Door Opener
- Attached garage spaces: 2
Accessibility
- Accessibility features: 32" Minimum Door Widths, Accessible Approach with Ramp
Features
- Levels: Multi/Split
- Patio & porch: Porch, Deck
- Exterior features: Rain Gutters, Lighting
Lot
- Size: 2.21 Acres
- Features: Few Trees, Dry, Level, Cul-De-Sac, Cleared, Open Lot
Details
- Parcel number: 1139195
- Zoning: R2
- Other equipment: Generator Ready
Construction
Type & style
- Home type: SingleFamily
- Architectural style: Split Level
- Property subtype: Single Family Residence
Materials
- Vinyl Siding
- Foundation: Concrete Perimeter
- Roof: Asphalt
Condition
- New construction: No
- Year built: 1960
Utilities & green energy
- Sewer: Septic Tank
- Water: Well
- Utilities for property: Cable Available
Green energy
- Energy efficient items: Thermostat, Ridge Vents, Windows
Community & neighborhood
Security
- Security features: Security System
Community
- Community features: Basketball Court, Health Club, Library, Medical Facilities, Park, Private School(s), Public Rec Facilities, Shopping/Mall
Location
- Region: Hamden
Price history
| Date | Event | Price |
|---|---|---|
| 7/10/2024 | Sold | $442,000+10.5%$231/sqft |
Source: | ||
| 6/11/2024 | Pending sale | $400,000$209/sqft |
Source: | ||
| 6/3/2024 | Listed for sale | $400,000$209/sqft |
Source: | ||
Public tax history
| Year | Property taxes | Tax assessment |
|---|---|---|
| 2025 | $15,790 +36.9% | $304,360 +46.7% |
| 2024 | $11,534 -1.4% | $207,410 |
| 2023 | $11,694 +1.6% | $207,410 |
Find assessor info on the county website
Neighborhood: 06514
Nearby schools
GreatSchools rating
- 5/10Dunbar Hill SchoolGrades: PK-6Distance: 0.8 mi
- 4/10Hamden Middle SchoolGrades: 7-8Distance: 2.2 mi
- 4/10Hamden High SchoolGrades: 9-12Distance: 1.6 mi
Get pre-qualified for a loan
At Zillow Home Loans, we can pre-qualify you in as little as 5 minutes with no impact to your credit score.An equal housing lender. NMLS #10287.
Sell for more on Zillow
Get a Zillow Showcase℠ listing at no additional cost and you could sell for .
$484,800
2% more+$9,696
With Zillow Showcase(estimated)$494,496
