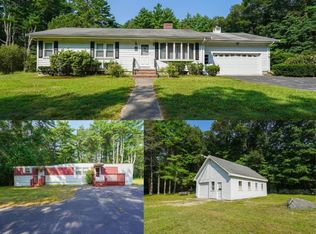Gorgeous contemporary colonial features custom kitchen cabinets and lovely tile floor. Open floor plan has a tiled kitchen/dining room and a huge living room and family room, both with gleaming hardwood floors. There are two full baths and a convenient 2nd floor laundry room. The finished basement has a large game room with bar and nice size study for quiet times. Very large master and two other nice size rooms. The grounds are park like with a stamped concrete patio leading to large oval above ground pool and a sprinkler system! Off the dining is a large trek deck overlooking the beautiful private back yard. Two car garage is a big plus on this lovely home. Lots of curb appeal, ready for you to move right in with a new roof and well. Home is 2140 sq ft. with lots of closet and storage, on 1.85 acres of land.
This property is off market, which means it's not currently listed for sale or rent on Zillow. This may be different from what's available on other websites or public sources.
