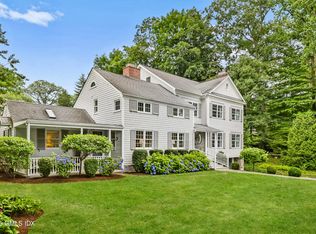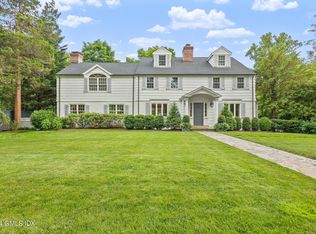Ideally situated half way between Riverside Elementary School and Binney Park, 125 Hendrie Avenue sits proudly atop a graceful hillside. Its beautiful kitchen/family room opens to an expansive deck overlooking the large, private back yard. The first floor also has a sunlit office, powder and laundry room. The master suite boasts a huge walk-in closet and updated ensuite bath, and is augmented by three additional bedrooms. While maintaining its classic charm, this is a home with all the comforts of today, and is fondly called ''the treehouse'' by its owner.
This property is off market, which means it's not currently listed for sale or rent on Zillow. This may be different from what's available on other websites or public sources.

