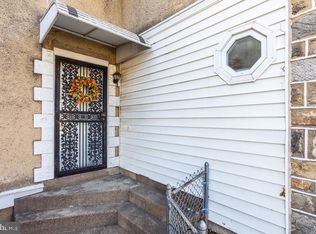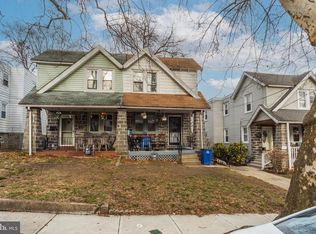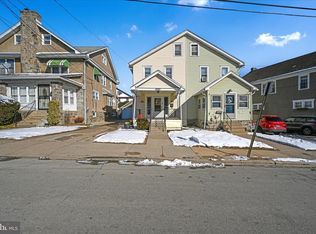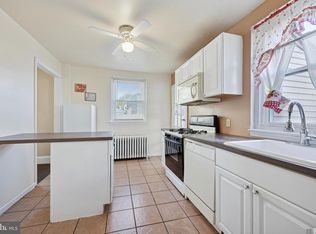Welcome home to this expanded 3 bedroom twin. You enter into an enclosed porch, a perfect setting for reading and relaxing, as well as an ideal spot for your everyday items. As you leave the porch you will be greeted by a spacious living room with remarkable original hardwood flooring throughout. Large windows bring in gleaming sunlight at sunrise to sunset on sun- filled days. The living room is open to the dining room, which is also open to the large, extended kitchen with plenty of cabinetry made by Euro-Cocina an European cabinetry designer. Laminated counter tops, beige stone ceramic tiles for the backsplash with matching ceramic tile flooring. Off the kitchen gives you access to the rear patio overlooking the back courtyard and two car parking. The rear courtyard lends many options for enjoyment. Whether it's grilling with family and friends or enjoying a blazing firepit on a brisk afternoon at golden hour. The basement with an egress access is also off from the kitchen, that is spacious enough to be finished for an entertainment room or kept as a storage area as its current use. The second floor is open to three bedrooms. The main bedroom, the full bathroom with beige ceramic tiles and two other bedrooms. This property is perfectly located to the glamour of Center City and its highlights. Walking distance to 69th street terminal with numerous shopping, theaters and delicious choices for eateries. Great home in an affordability-advantaged location offering a great opportunity for first-time buyers. Ask your agent for details about buyer-friendly options available for this property. There are great things happening in Upper Darby!
For sale
Price cut: $7.9K (2/4)
$287,000
125 Heather Rd, Upper Darby, PA 19082
3beds
1,681sqft
Est.:
Single Family Residence
Built in 1925
1,742 Square Feet Lot
$-- Zestimate®
$171/sqft
$-- HOA
What's special
Main bedroomThree bedroomsEnclosed porchMatching ceramic tile flooringLaminated countertops
- 77 days |
- 680 |
- 12 |
Zillow last checked: 8 hours ago
Listing updated: February 11, 2026 at 03:49am
Listed by:
Blakely Minton 267-760-1719,
Crown Homes Real Estate 302-504-6147
Source: Bright MLS,MLS#: PADE2103404
Tour with a local agent
Facts & features
Interior
Bedrooms & bathrooms
- Bedrooms: 3
- Bathrooms: 1
- Full bathrooms: 1
Basement
- Area: 0
Heating
- Hot Water, Natural Gas
Cooling
- Central Air, Electric
Appliances
- Included: Dishwasher, Dryer, Refrigerator, Oven/Range - Gas, Washer, Water Heater, Gas Water Heater
- Laundry: In Basement
Features
- Dining Area, Open Floorplan, Kitchen - Galley, Bathroom - Tub Shower
- Flooring: Hardwood
- Basement: Full,Concrete,Unfinished,Walk-Out Access
- Has fireplace: No
Interior area
- Total structure area: 1,681
- Total interior livable area: 1,681 sqft
- Finished area above ground: 1,681
- Finished area below ground: 0
Property
Parking
- Parking features: Driveway, Off Street, On Street
- Has uncovered spaces: Yes
Accessibility
- Accessibility features: None
Features
- Levels: Two
- Stories: 2
- Pool features: None
Lot
- Size: 1,742 Square Feet
Details
- Additional structures: Above Grade, Below Grade
- Parcel number: 16010053900
- Zoning: RESIDENTIAL
- Special conditions: Standard
Construction
Type & style
- Home type: SingleFamily
- Architectural style: Traditional
- Property subtype: Single Family Residence
- Attached to another structure: Yes
Materials
- Stucco
- Foundation: Stone
- Roof: Shingle
Condition
- New construction: No
- Year built: 1925
Details
- Builder name: McClatchy
Utilities & green energy
- Electric: 200+ Amp Service
- Sewer: Public Sewer
- Water: Public
Community & HOA
Community
- Subdivision: None Available
HOA
- Has HOA: No
Location
- Region: Upper Darby
- Municipality: UPPER DARBY TWP
Financial & listing details
- Price per square foot: $171/sqft
- Tax assessed value: $107,570
- Annual tax amount: $4,385
- Date on market: 12/5/2025
- Listing agreement: Exclusive Right To Sell
- Listing terms: Cash,Conventional
- Ownership: Fee Simple
Estimated market value
Not available
Estimated sales range
Not available
$1,780/mo
Price history
Price history
| Date | Event | Price |
|---|---|---|
| 2/4/2026 | Price change | $287,000-2.7%$171/sqft |
Source: | ||
| 1/6/2026 | Price change | $294,900-1.7%$175/sqft |
Source: | ||
| 12/5/2025 | Listed for sale | $300,000+17.6%$178/sqft |
Source: | ||
| 8/10/2023 | Listing removed | $255,000$152/sqft |
Source: | ||
| 6/22/2023 | Contingent | $255,000$152/sqft |
Source: | ||
| 6/5/2023 | Price change | $255,000-2.3%$152/sqft |
Source: | ||
| 5/22/2023 | Listed for sale | $261,000$155/sqft |
Source: | ||
| 4/27/2023 | Listing removed | $261,000$155/sqft |
Source: | ||
| 2/16/2023 | Listed for sale | $261,000$155/sqft |
Source: | ||
| 2/16/2023 | Listing removed | -- |
Source: | ||
| 2/13/2023 | Price change | $261,000-1.5%$155/sqft |
Source: | ||
| 1/28/2023 | Listed for sale | $265,000+77.4%$158/sqft |
Source: | ||
| 2/11/2020 | Listing removed | $149,400$89/sqft |
Source: Keller Williams Real Estate #PADE507454 Report a problem | ||
| 1/22/2020 | Listed for sale | $149,400+137.1%$89/sqft |
Source: Keller Williams Real Estate - Media #PADE507454 Report a problem | ||
| 11/12/2003 | Sold | $63,000$37/sqft |
Source: Public Record Report a problem | ||
Public tax history
Public tax history
| Year | Property taxes | Tax assessment |
|---|---|---|
| 2025 | $4,708 +3.5% | $107,570 |
| 2024 | $4,549 +1% | $107,570 |
| 2023 | $4,506 +2.8% | $107,570 |
| 2022 | $4,385 | $107,570 |
| 2021 | $4,385 +1237.5% | $107,570 +79.2% |
| 2020 | $328 -91.4% | $60,040 |
| 2019 | $3,816 +1.2% | $60,040 |
| 2018 | $3,772 +1021.9% | $60,040 |
| 2017 | $336 +2% | $60,040 |
| 2016 | $329 | $60,040 |
| 2015 | $329 | $60,040 |
| 2014 | $329 +2.8% | $60,040 |
| 2013 | $321 +2.8% | $60,040 |
| 2012 | $312 +0.3% | $60,040 |
| 2011 | $311 +2% | $60,040 |
| 2010 | $305 +7.5% | $60,040 |
| 2009 | $284 | $60,040 |
| 2008 | $284 +8.3% | $60,040 |
| 2007 | $262 -2% | $60,040 |
| 2006 | $267 | $60,040 |
| 2005 | $267 | $60,040 |
| 2004 | $267 +8.5% | $60,040 |
| 2003 | $246 +7.9% | $60,040 |
| 2002 | $228 | $60,040 |
| 2000 | $228 | $60,040 |
Find assessor info on the county website
BuyAbility℠ payment
Est. payment
$1,751/mo
Principal & interest
$1340
Property taxes
$411
Climate risks
Neighborhood: 19082
Nearby schools
GreatSchools rating
- NAUpper Darby Kdg CenterGrades: KDistance: 2.3 mi
- 3/10Beverly Hills Middle SchoolGrades: 6-8Distance: 0.9 mi
- 3/10Upper Darby Senior High SchoolGrades: 9-12Distance: 1.5 mi
Schools provided by the listing agent
- High: Upper Darby Senior
- District: Upper Darby
Source: Bright MLS. This data may not be complete. We recommend contacting the local school district to confirm school assignments for this home.




