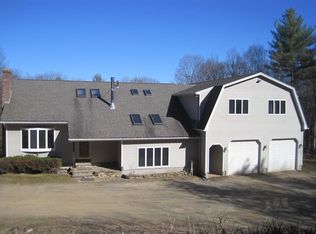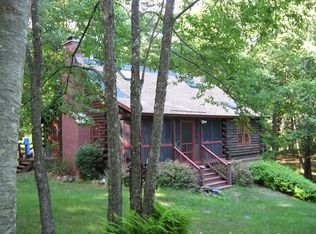Country meets Chic in this skillfully re-imagined home, offering a winning contemporary modern design and vibe. Clean lines, lots of light, and open flow are in perfect harmony with the reclaimed wood accents, and stunning contemporary "pickled barn board" tile flooring. Versatile rooms lend themselves to creating home office space or "remote" school space, as well as a 3rd full bath. The kitchen is the focal point. Open to living and dining rms, clean and simple, it boasts a quartz "waterfall" island with great storage and a large seating area. The living rm. doesn't disappoint, with vaulted ceiling, skylight and bow window overlooking the front yard. 1st floor Master Bedrm is generous in size, as is the updated master bath. Outside is equally impressive. Enjoy the 4 beautiful acres, surrounded by stone walls, your own mini farm of fruit trees, blueberries, raspberries and plenty of room for vegetable and flower gardens, all privately set, minutes from Rte 91 and Whately Ctr.
This property is off market, which means it's not currently listed for sale or rent on Zillow. This may be different from what's available on other websites or public sources.


