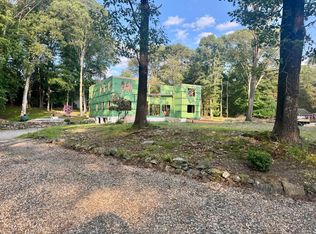Lower North Stamford cul de sac enclave shared by just 5 homes and known as Hickory Hill Farm! A sophisticated, enduring classic from the belgian block lined circular drive to the heated gunite pool with underwater lighting, waterfall, diving rock and stone decking to the level, professionally landscaped grounds with specimen plantings. The interiors have been meticulously maintained and offer large scale rooms and an open and airy floor plan with French doors along the open kitchen family room combination that draw the private, scenic outdoors in. Main floor ensuite bedroom and bonus room well positioned to comfortably accommodate everyone enjoying the pool. Oversized master bedroom suite has new luxury bath with radiant heated floors. Finished lower level rec space with additional unfinished spaces and built ins allows for more storage than you'll ever need. An offering that checks so many boxes and is ready for the next owner to fill this home with happy new memories. A real gem complimented by a wonderful neighborhood just over 2 miles to the Merritt Parkway at exit 35.
This property is off market, which means it's not currently listed for sale or rent on Zillow. This may be different from what's available on other websites or public sources.

